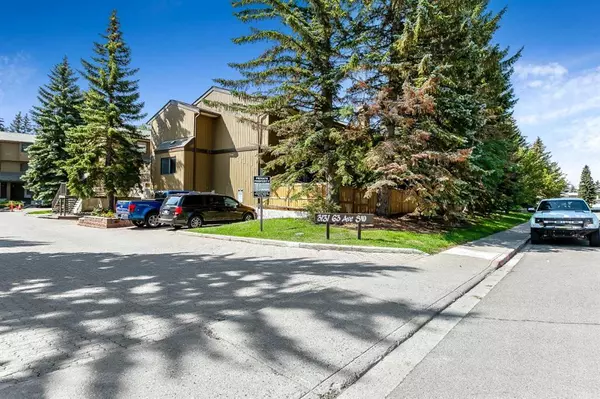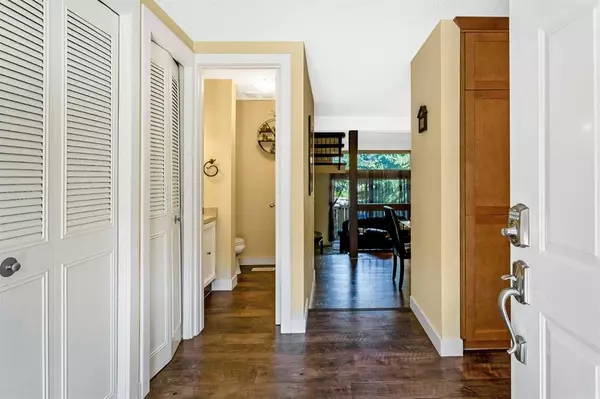For more information regarding the value of a property, please contact us for a free consultation.
3131 63 AVE SW #607 Calgary, AB T3E 6N4
Want to know what your home might be worth? Contact us for a FREE valuation!

Our team is ready to help you sell your home for the highest possible price ASAP
Key Details
Sold Price $477,000
Property Type Townhouse
Sub Type Row/Townhouse
Listing Status Sold
Purchase Type For Sale
Square Footage 1,353 sqft
Price per Sqft $352
Subdivision Lakeview
MLS® Listing ID A2065171
Sold Date 08/15/23
Style Townhouse
Bedrooms 3
Full Baths 2
Half Baths 1
Condo Fees $521
Originating Board Calgary
Year Built 1976
Annual Tax Amount $2,477
Tax Year 2023
Property Description
Beautiful townhome in popular Lakeview Green. This rare 3 bedroom townhome has been lovingly updated and maintained and is located within close proximity to two schools. This unit has a beautiful private yard and comes with 2 heated underground parking stalls right outside the private entrance to your condo. Do you have pets? This is a pet friendly complex that welcomes larger dogs and cats with board approval. The kitchen features newer Kitchenaid appliances, beautiful wood cabinetry, updated large subway tile and an added island for extra prep area and storage. The dining area has matching built in cabinetry and is open to the sunken living room that features high ceilings and a stone wood burning fireplace. Sliding doors off the living room lead to a fantastic private yard that features a sunken brick patio and multiple raised flower beds. The complex has just completed new wood fencing that give your back yard added privacy. The upper level features 3 bedrooms - a spacious primary bedroom with a walk-in-closet and an ensuite with a large tiled shower. The second 4 piece bathroom has beautiful tiled tub/shower and is a great size for the 2 secondary bedrooms. Secondary bedroom are bright and spacious. Convenient upper laundry has cabinetry for storage. The entrance to the underground parking is in suite and has a very large storage/furnace/electrical room located just off your parking area - directly below your unit. Lakeview is a mature, peaceful community with a location that is second to none - 10 to 15 minutes to downtown but still secluded and away from the busy downtown area. Jenny Elliot Elementary School and Bishop Pinkham Junior High are both a short walking distance away. There is a 1.8 km off leash dog park just a few blocks away and North Glenmore Park is a haven for outdoor enthusiasts. This home with all of its fantastic features and incredible location this is a must see.
Location
Province AB
County Calgary
Area Cal Zone W
Zoning M-CG d111
Direction S
Rooms
Other Rooms 1
Basement None
Interior
Interior Features Built-in Features, Central Vacuum, Granite Counters, Kitchen Island, Storage
Heating Forced Air, Natural Gas
Cooling None
Flooring Carpet, Tile, Vinyl Plank
Fireplaces Number 1
Fireplaces Type Gas Starter, Living Room, Wood Burning
Appliance Dishwasher, Electric Range, Microwave Hood Fan, Refrigerator, Washer/Dryer
Laundry Upper Level
Exterior
Parking Features Enclosed, Heated Garage, Parkade, Underground
Garage Spaces 2.0
Garage Description Enclosed, Heated Garage, Parkade, Underground
Fence Fenced
Community Features Golf, Park, Schools Nearby, Shopping Nearby, Street Lights
Amenities Available Parking, Secured Parking, Storage, Visitor Parking
Roof Type Asphalt Shingle
Porch Patio
Exposure S
Total Parking Spaces 2
Building
Lot Description Low Maintenance Landscape
Foundation Poured Concrete
Architectural Style Townhouse
Level or Stories 4 Level Split
Structure Type Wood Siding
Others
HOA Fee Include Common Area Maintenance,Maintenance Grounds,Professional Management,Reserve Fund Contributions,Sewer,Snow Removal,Water
Restrictions Pet Restrictions or Board approval Required,Pets Allowed
Tax ID 82845612
Ownership Private
Pets Allowed Yes
Read Less



