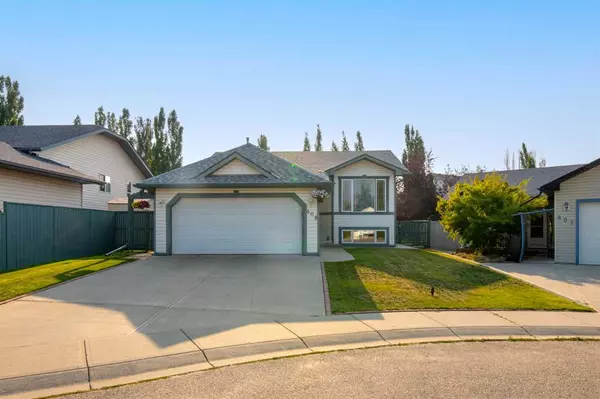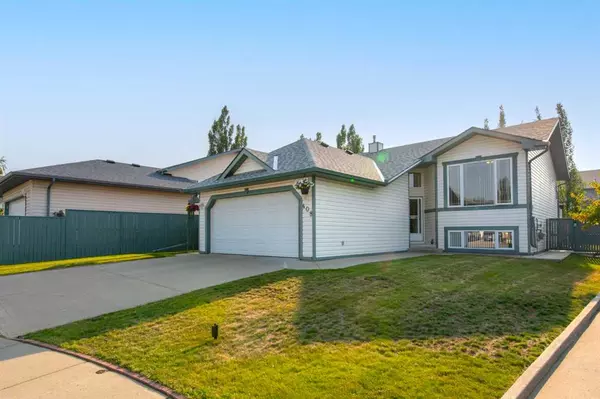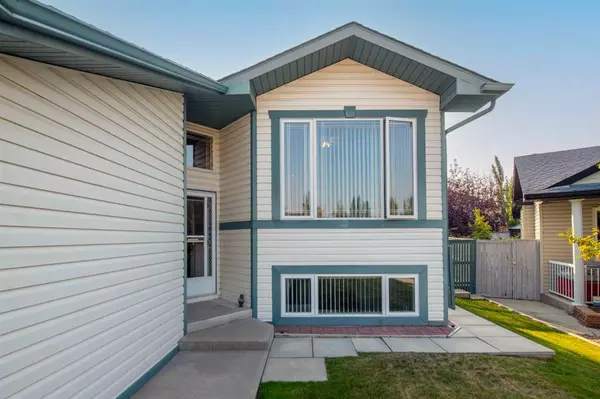For more information regarding the value of a property, please contact us for a free consultation.
408 Strathford Bay Strathmore, AB T1P 1N8
Want to know what your home might be worth? Contact us for a FREE valuation!

Our team is ready to help you sell your home for the highest possible price ASAP
Key Details
Sold Price $447,000
Property Type Single Family Home
Sub Type Detached
Listing Status Sold
Purchase Type For Sale
Square Footage 1,055 sqft
Price per Sqft $423
Subdivision Strathaven
MLS® Listing ID A2071207
Sold Date 08/15/23
Style Bi-Level
Bedrooms 4
Full Baths 2
Originating Board Calgary
Year Built 1999
Annual Tax Amount $2,909
Tax Year 2023
Lot Size 5,167 Sqft
Acres 0.12
Property Description
In 2022, a number of upgrades were completed, bi-level home, highlighting the owners' pride and maintenance. The house has a new roof, a brand new hot water tank, and a new furnace ensuring a warm and cozy environment. Both bathrooms have been outfitted with new toilets, enhancing comfort and efficiency.
The interior has been freshly painted, from the upstairs to the downstairs bedroom, providing a clean, contemporary aesthetic. The kitchen, living room, and hallway all boast new flooring, adding to the appeal of the open concept layout. The home is filled with natural light, thanks to the extra windows installed both upstairs and downstairs.
The kitchen is outfitted with a new fridge, stove, and dishwasher, ensuring modern conveniences. The home also comes with an underground sprinkler system, a soft water system, and a central vacuum for easy cleaning.
The property features four spacious bedrooms, two on the main floor, and two additional ones downstairs, along with an additional bathroom complete with a relaxing tub. The well-kept home is located across a park, nestled safely in a cul-de-sac, making it ideal for families with children who can easily walk to all schools, a swimming pool, and an arena.
The west-facing backyard is landscaped and low maintenance, with an electric awning on the deck for sun protection. It has a pet-friendly fenced yard, making it perfect for your furry friends. It's part of a great neighborhood, and the home comes with an oversized double garage.
Location
Province AB
County Wheatland County
Zoning R1
Direction E
Rooms
Basement Finished, Full
Interior
Interior Features Vaulted Ceiling(s)
Heating Forced Air, Natural Gas
Cooling None
Flooring Carpet, Ceramic Tile, Laminate
Appliance Dishwasher, Electric Stove, Garage Control(s), Range Hood, Refrigerator, See Remarks, Window Coverings
Laundry In Basement
Exterior
Parking Features Double Garage Attached
Garage Spaces 2.0
Garage Description Double Garage Attached
Fence Fenced
Community Features Park, Playground
Roof Type Asphalt Shingle
Porch Deck
Exposure E
Total Parking Spaces 4
Building
Lot Description Back Yard, Cul-De-Sac, Front Yard, Landscaped, Level, Underground Sprinklers, Pie Shaped Lot
Foundation Poured Concrete
Architectural Style Bi-Level
Level or Stories Bi-Level
Structure Type Vinyl Siding,Wood Frame
Others
Restrictions None Known
Tax ID 84795292
Ownership Private
Read Less



