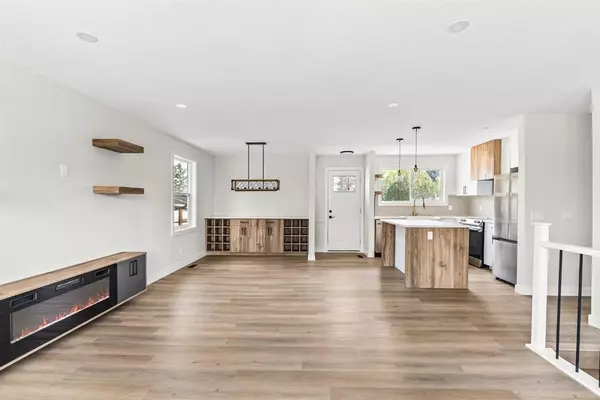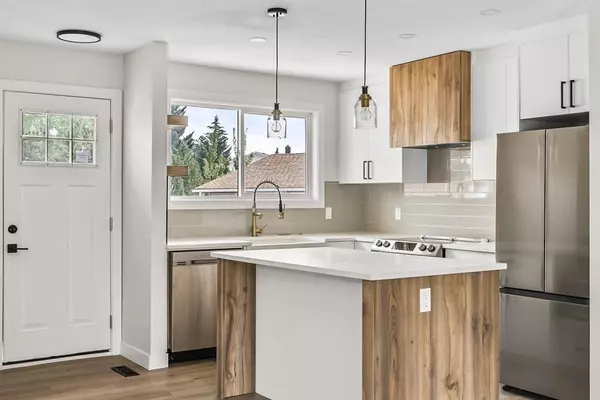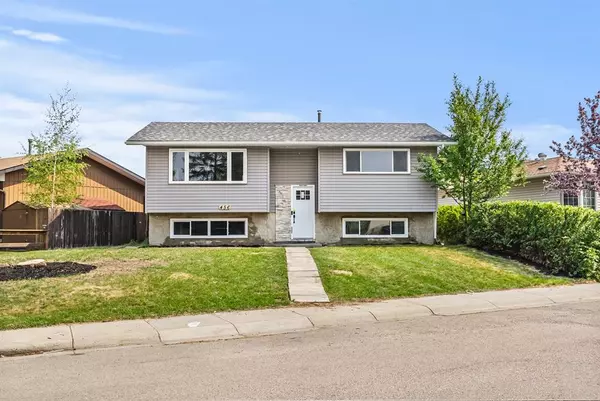For more information regarding the value of a property, please contact us for a free consultation.
456 Queen Charlotte RD SE Calgary, AB T2J 4H7
Want to know what your home might be worth? Contact us for a FREE valuation!

Our team is ready to help you sell your home for the highest possible price ASAP
Key Details
Sold Price $505,000
Property Type Single Family Home
Sub Type Detached
Listing Status Sold
Purchase Type For Sale
Square Footage 943 sqft
Price per Sqft $535
Subdivision Queensland
MLS® Listing ID A2067703
Sold Date 08/15/23
Style Bi-Level
Bedrooms 4
Full Baths 2
Originating Board Calgary
Year Built 1977
Annual Tax Amount $2,395
Tax Year 2023
Lot Size 5,220 Sqft
Acres 0.12
Property Description
** OPEN HOUSE- SATURDAY, JULY 22 FROM 12:00-2:00 ** This gorgeous bi-level detached home located in the community of Queensland has undergone extensive renovations and is move-in ready with over 1700+ sqft of living space! This home offers brand new vinyl flooring throughout the upper floor and new carpet in the basement, knockdown ceiling, fresh paint, fixtures, fully renovated kitchen, bathrooms AND brand new appliances. As you head upstairs to the main level, you are welcomed with a gorgeous custom kitchen, living area with custom fireplace and dining room. The kitchen has quartz countertops, custom hood fan, shelving and an island. Down the hall are two bedrooms and a full bathroom. Heading downstairs you have an extra living area/bonus room, great for entertaining especially since it's accompanied by the built in bar area! Across this you have an additional 2 bedrooms, 1 full bath and laundry room. Windows, interior/exterior doors and siding are all brand new along with plumbing and electrical work. Located on a large reversed pie lot and close to the Fish Creek Park & the Bow River, schools, dog park, grocery stores, fast food restaurants and medical clinic. This home is a dream, contact your favourite realtor to view today!
Location
Province AB
County Calgary
Area Cal Zone S
Zoning R-C1
Direction NW
Rooms
Basement Finished, Full
Interior
Interior Features Bar, Breakfast Bar, Built-in Features, Kitchen Island, No Animal Home, No Smoking Home, Open Floorplan, Quartz Counters, Storage
Heating High Efficiency, Fireplace(s), Forced Air
Cooling None
Flooring Carpet, Tile, Vinyl
Fireplaces Number 1
Fireplaces Type Electric
Appliance Bar Fridge, Dishwasher, Electric Stove, Microwave, Range Hood, Stove(s), Washer/Dryer, Wine Refrigerator
Laundry In Basement, Lower Level
Exterior
Parking Features Off Street
Garage Description Off Street
Fence Fenced
Community Features Park, Playground, Schools Nearby, Shopping Nearby, Sidewalks, Street Lights
Roof Type Asphalt Shingle
Porch Deck
Lot Frontage 108.83
Total Parking Spaces 2
Building
Lot Description Back Lane, Back Yard, Front Yard, Reverse Pie Shaped Lot, Street Lighting
Foundation Poured Concrete
Architectural Style Bi-Level
Level or Stories Bi-Level
Structure Type Vinyl Siding,Wood Frame
Others
Restrictions None Known
Tax ID 83161454
Ownership Private
Read Less



