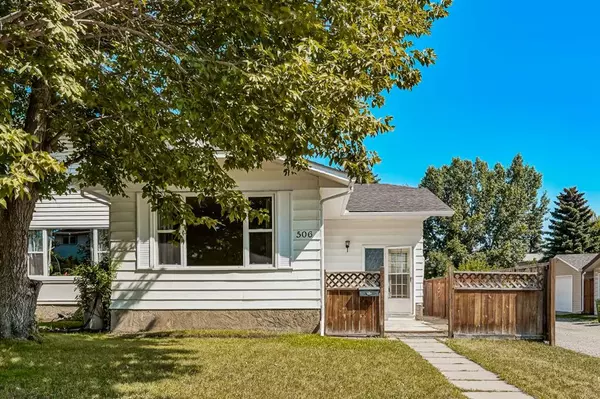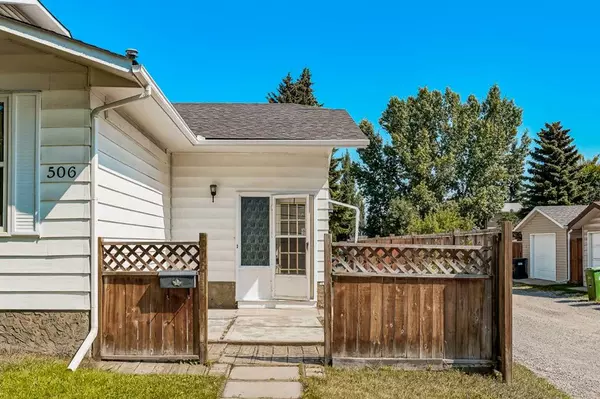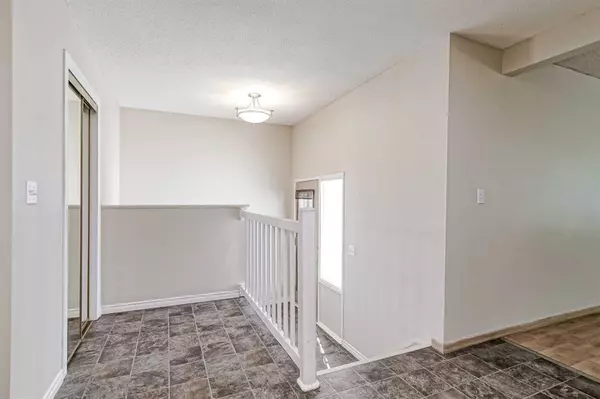For more information regarding the value of a property, please contact us for a free consultation.
506 Queensland PL SE Calgary, AB T2J 4T3
Want to know what your home might be worth? Contact us for a FREE valuation!

Our team is ready to help you sell your home for the highest possible price ASAP
Key Details
Sold Price $447,000
Property Type Single Family Home
Sub Type Semi Detached (Half Duplex)
Listing Status Sold
Purchase Type For Sale
Square Footage 868 sqft
Price per Sqft $514
Subdivision Queensland
MLS® Listing ID A2069756
Sold Date 08/15/23
Style Bungalow,Side by Side
Bedrooms 3
Full Baths 2
Originating Board Calgary
Year Built 1977
Annual Tax Amount $2,497
Tax Year 2023
Lot Size 3,336 Sqft
Acres 0.08
Property Description
Welcome to this meticulously maintained 3 bedroom bungalow, situated in the heart of the family-friendly community of Queensland. This charming corner lot home offers a spacious open floor plan, boasting over 1570 sq ft of developed living space. The main level is perfect for entertaining with newer windows throughout, featuring a large living room and a well-appointed kitchen. The primary bedroom is a relaxing retreat, complete with ample closet space. Two additional generous bedrooms and a 4-piece bathroom complete the main level. The fully developed basement offers another 3-piece bathroom, large bedroom, family room, laundry, and abundant storage space. You'll appreciate the convenience of the insulated oversized 20x30 double detached garage with 10” ceilings, in-slab heated floors 220V power supply, and 8-foot doors! This home showcases a brand-new roof and true pride of ownership and has been well-kept and maintained. Move-in ready! Fresh paint, and so much more! Located in a quiet cul-de-sac close to Fish Creek Park, schools, shopping, public transit, and more. Don't miss the chance to create lasting memories in this remarkable home! Check out the 3D tour!
Location
Province AB
County Calgary
Area Cal Zone S
Zoning R-C2
Direction S
Rooms
Basement Full, Partially Finished
Interior
Interior Features Closet Organizers, Laminate Counters, No Animal Home, No Smoking Home, Storage
Heating Forced Air
Cooling None
Flooring Carpet, Laminate, Linoleum
Appliance Dishwasher, Dryer, Electric Stove, Garage Control(s), Refrigerator, Washer, Window Coverings
Laundry In Basement, Laundry Room
Exterior
Parking Features 220 Volt Wiring, Double Garage Detached, Heated Garage, Insulated, Oversized
Garage Spaces 2.0
Garage Description 220 Volt Wiring, Double Garage Detached, Heated Garage, Insulated, Oversized
Fence Partial
Community Features Park, Playground, Schools Nearby, Shopping Nearby, Sidewalks, Street Lights, Walking/Bike Paths
Roof Type Asphalt Shingle
Porch Other
Lot Frontage 290.04
Exposure S
Total Parking Spaces 2
Building
Lot Description Back Lane, Back Yard, Front Yard, Low Maintenance Landscape, Landscaped, Level, Rectangular Lot
Foundation Poured Concrete
Architectural Style Bungalow, Side by Side
Level or Stories One
Structure Type Metal Siding ,Wood Frame
Others
Restrictions None Known
Tax ID 83156520
Ownership Private
Read Less



