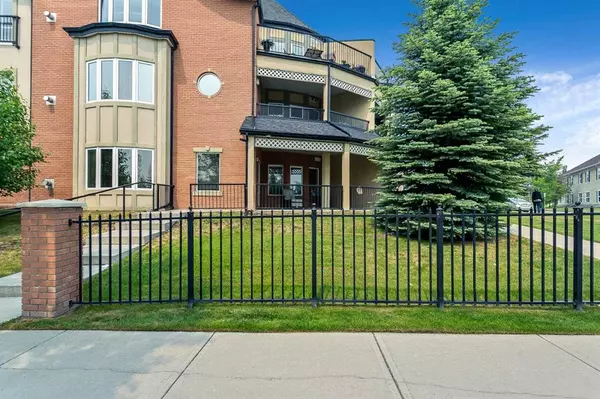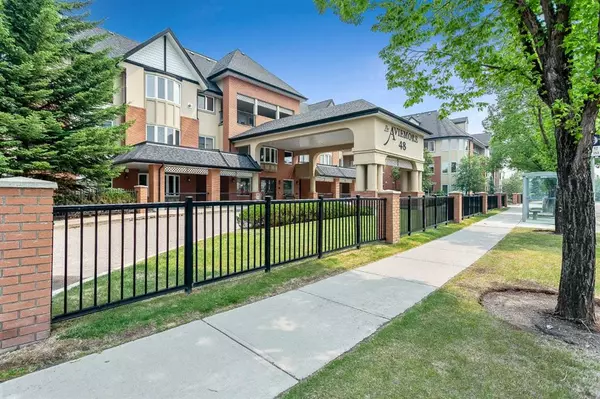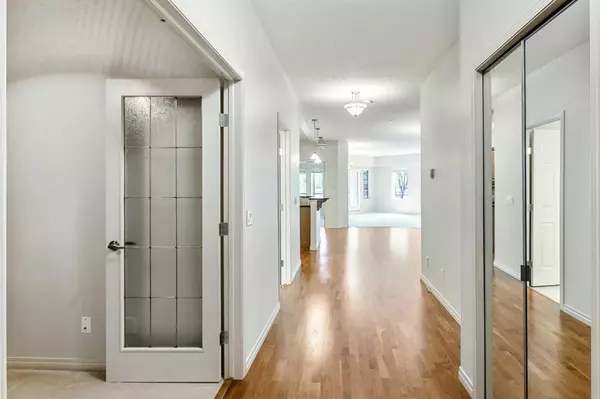For more information regarding the value of a property, please contact us for a free consultation.
48 Inverness Gate SE #1114 Calgary, AB T2Z 4N1
Want to know what your home might be worth? Contact us for a FREE valuation!

Our team is ready to help you sell your home for the highest possible price ASAP
Key Details
Sold Price $550,000
Property Type Condo
Sub Type Apartment
Listing Status Sold
Purchase Type For Sale
Square Footage 1,591 sqft
Price per Sqft $345
Subdivision Mckenzie Towne
MLS® Listing ID A2072690
Sold Date 08/16/23
Style Low-Rise(1-4)
Bedrooms 3
Full Baths 2
Condo Fees $1,002/mo
HOA Fees $18/ann
HOA Y/N 1
Originating Board Calgary
Year Built 2005
Annual Tax Amount $2,648
Tax Year 2023
Property Description
Welcome to the pinnacle of upscale adult living. This meticulously designed 3 bedroom, 2 bathroom ground-floor unit offers a separate entrance ensuring ultimate convenience for grocery trips and easy direct access. Walnut-style hardwood flooring and abundant natural light from southern-facing windows flow throughout the open concept layout, creating a warm and inviting atmosphere. The kitchen boasts granite countertops, a breakfast bar, and corner pantry, all of which tie together making this a true culinary haven. Indulge in peaceful views of the park and serene ponds from the comfort of your living room, or step out to the oversized cement patio where you can sip your morning coffee or relax on those warm summer nights. The master suite can easily accommodate king-sized furniture and is accompanied by a spa-inspired ensuite, which showcases a large jetted tub, stand-alone shower, and dual vanities. This unit is completed with an additional 2 bedrooms, in-suite laundry, and a 4-piece bathroom. The entire layout has been freshly painted and is move-in ready! This isn't just a condo, it's a place that will truly feel like home. Beyond the walls of the unit, you'll find a vibrant community that offers multiple amenities like a fitness center, recreational rooms, library, theatre room, carwash, woodworking shop, and many engaging social events, ensuring a lifestyle that transcends expectations.
Location
Province AB
County Calgary
Area Cal Zone Se
Zoning M-1 d75
Direction W
Rooms
Other Rooms 1
Interior
Interior Features Breakfast Bar, Ceiling Fan(s), Central Vacuum, Double Vanity, Granite Counters, High Ceilings, Jetted Tub, No Animal Home, Open Floorplan, Separate Entrance
Heating Forced Air
Cooling Central Air
Flooring Carpet, Hardwood, Tile
Fireplaces Number 1
Fireplaces Type Gas
Appliance Dishwasher, Electric Stove, Microwave Hood Fan, Refrigerator, Window Coverings
Laundry In Unit
Exterior
Parking Features Secured, Stall, Titled, Underground
Garage Description Secured, Stall, Titled, Underground
Fence None
Community Features Clubhouse, Lake, Park, Playground, Schools Nearby, Shopping Nearby, Tennis Court(s), Walking/Bike Paths
Amenities Available Fitness Center, Gazebo, Guest Suite, Recreation Room, Snow Removal, Trash
Roof Type Asphalt Shingle
Porch Patio
Exposure S
Total Parking Spaces 2
Building
Lot Description Other
Story 3
Foundation Poured Concrete
Architectural Style Low-Rise(1-4)
Level or Stories Single Level Unit
Structure Type Brick,Mixed,Vinyl Siding,Wood Frame
Others
HOA Fee Include Amenities of HOA/Condo,Caretaker,Common Area Maintenance,Heat,Maintenance Grounds,Professional Management,Reserve Fund Contributions,Sewer
Restrictions Adult Living,Pet Restrictions or Board approval Required
Tax ID 83010453
Ownership Private
Pets Allowed Restrictions, Yes
Read Less



