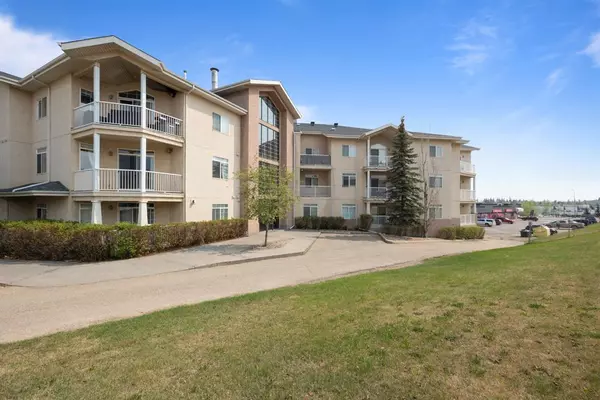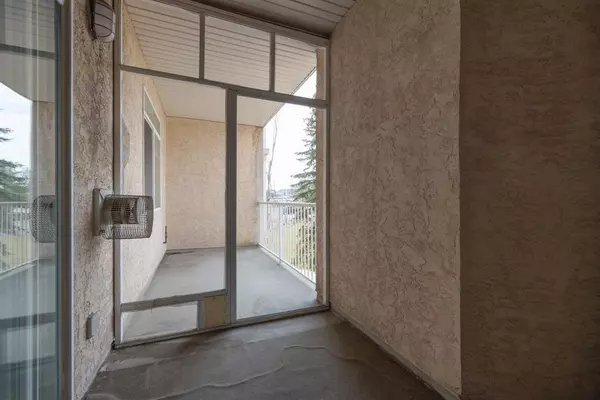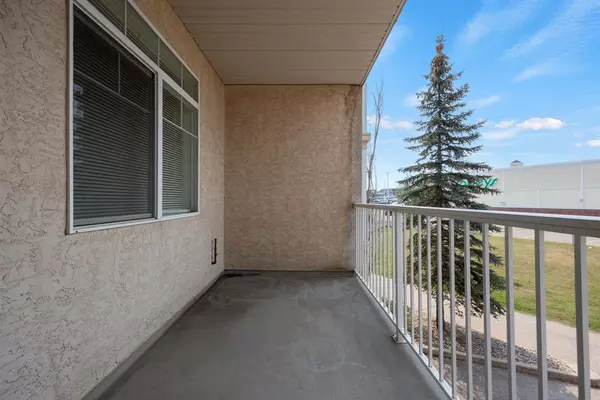For more information regarding the value of a property, please contact us for a free consultation.
1095 Timberline DR #204 Fort Mcmurray, AB T9K 1Y7
Want to know what your home might be worth? Contact us for a FREE valuation!

Our team is ready to help you sell your home for the highest possible price ASAP
Key Details
Sold Price $125,000
Property Type Condo
Sub Type Apartment
Listing Status Sold
Purchase Type For Sale
Square Footage 1,035 sqft
Price per Sqft $120
Subdivision Thickwood
MLS® Listing ID A2048121
Sold Date 08/16/23
Style Apartment
Bedrooms 2
Full Baths 2
Condo Fees $622/mo
Originating Board Fort McMurray
Year Built 1999
Annual Tax Amount $438
Tax Year 2022
Property Description
Welcome to 204-1095 Timberline Drive (Pinnacle Ridge) this 2 Bedroom & 2 Bathroom Adult Condo with underground heated parking stall with storage unit in front of the stall; is located in central Thickwood and situated within 1 block you'll find- Sobeys Grocery store, Pharmacy, Restaurants, convenience stores, Tim Hortons & MacDonald's and more! Truly a A++ location wise! Inside this unit you have laminate floors, Kitchen with upgraded stainless steel appliances, large Island with breakfast bar and all open to the living room with gas fireplace and access to the large patio deck that has an enclosed screened in area and is oversized compared to others facing west so you can catch those evening sunsets! The primary bedroom has its own ensuite and the 2nd bedroom is located on other side of the unit not side by side which is a preferred offering more privacy. You also have in-suite Laundry with stackable washer/dryer, 2nd 4 piece main bath and you'll find this unit to be very spacious as its a very functionable layout. Ready for quick possession! Call today to view
Location
Province AB
County Wood Buffalo
Area Fm Northwest
Zoning R3
Direction W
Rooms
Other Rooms 1
Interior
Interior Features Breakfast Bar, Closet Organizers, Kitchen Island, No Smoking Home, Open Floorplan, See Remarks
Heating Natural Gas, Radiant
Cooling None
Flooring Laminate
Fireplaces Number 1
Fireplaces Type Gas, Living Room, Mantle, See Remarks
Appliance Dishwasher, Electric Stove, Microwave, Refrigerator, Washer/Dryer, Window Coverings
Laundry In Unit
Exterior
Parking Features Garage Door Opener, Heated Garage, See Remarks, Stall, Underground
Garage Description Garage Door Opener, Heated Garage, See Remarks, Stall, Underground
Community Features Playground, Schools Nearby, Shopping Nearby, Street Lights, Walking/Bike Paths
Amenities Available Car Wash, Elevator(s), Secured Parking, Snow Removal, Spa/Hot Tub, Storage, Trash, Visitor Parking
Roof Type Asphalt Shingle
Porch See Remarks
Exposure W
Total Parking Spaces 1
Building
Story 4
Foundation Poured Concrete
Architectural Style Apartment
Level or Stories Single Level Unit
Structure Type See Remarks,Stucco
Others
HOA Fee Include Amenities of HOA/Condo,Heat,Insurance,Maintenance Grounds,Parking,Professional Management,Reserve Fund Contributions,Sewer,Snow Removal,Trash,Water
Restrictions Condo/Strata Approval,Pet Restrictions or Board approval Required
Tax ID 76140688
Ownership Private
Pets Allowed Restrictions, Yes
Read Less



