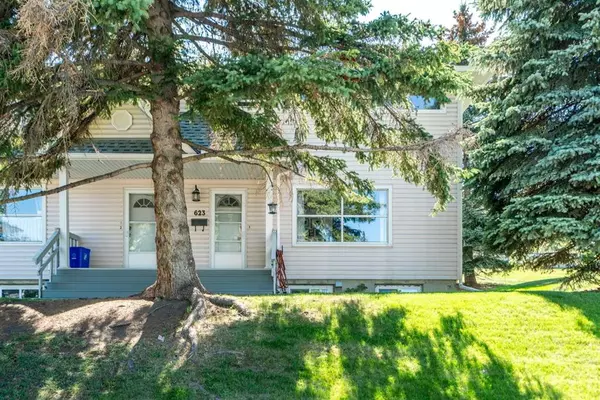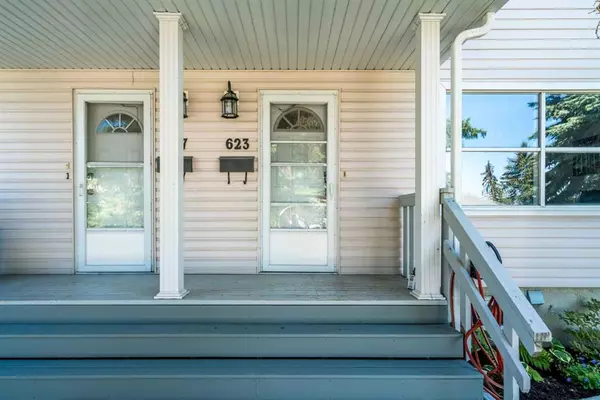For more information regarding the value of a property, please contact us for a free consultation.
623 Merrill DR NE Calgary, AB T2E 8Y5
Want to know what your home might be worth? Contact us for a FREE valuation!

Our team is ready to help you sell your home for the highest possible price ASAP
Key Details
Sold Price $337,000
Property Type Townhouse
Sub Type Row/Townhouse
Listing Status Sold
Purchase Type For Sale
Square Footage 994 sqft
Price per Sqft $339
Subdivision Winston Heights/Mountview
MLS® Listing ID A2071156
Sold Date 08/16/23
Style 2 Storey
Bedrooms 3
Full Baths 1
Condo Fees $354
Originating Board Calgary
Year Built 1955
Annual Tax Amount $1,583
Tax Year 2023
Property Description
Welcome to this delightful 3-bedroom, end-unit townhome nestled in the vibrant community of Winston Heights. This well-maintained home boasts numerous recent updates, showcasing that pride of ownership is evident throughout. Upon entering, you'll be greeted by the fresh and modern atmosphere, thanks to the new light fixtures, flooring, paint, and baseboards that have been thoughtfully updated. The attention to detail in these updates is apparent, creating an inviting and stylish ambiance. The fully finished basement adds valuable extra living space and features a spacious family room, providing an excellent area for relaxation and entertainment or a space to work from home. Situated in a quiet and well-run complex, this townhouse offers the perfect retreat in the heart of the inner city, while still being conveniently close to everything. You'll enjoy the best of both worlds – the peace and tranquility of a serene environment, paired with easy access to urban amenities and entertainment. The main level of the townhouse boasts a cozy living room, complete with a corner fireplace, creating a warm and inviting space to unwind after a long day. The kitchen is both functional and aesthetically pleasing, featuring white appliances that contrast beautifully with the grey cabinets. Undermount lighting and updated backsplash add a stylish flair to the culinary space. Upstairs, you'll find three well-appointed and spacious bedrooms, providing ample space for family members or guests. The updated 4-piece bathroom on this floor ensures convenience for daily routines and adds to the overall comfort of the home. In the basement, in addition to the large family room, you'll appreciate a huge utility/laundry room offering plenty of storage space, keeping your living areas clutter-free and organized. Outside, a south east covered patio and grassed area awaits, providing the perfect spot to unwind and enjoy the evenings. With its ideal location, contemporary updates, and well-designed living spaces, this townhouse presents an excellent opportunity for those seeking a comfortable and charming home in the heart of Winston Heights. Whether you are a first-time homebuyer, a growing family, or a savvy investor, this property offers a wonderful chance to experience the benefits of inner-city living in a thriving community. Don't miss out on making this townhouse your new home.
Location
Province AB
County Calgary
Area Cal Zone Cc
Zoning M-C1
Direction NE
Rooms
Basement Finished, Full
Interior
Interior Features Low Flow Plumbing Fixtures, Storage
Heating Forced Air
Cooling None
Flooring Carpet, Tile, Vinyl Plank
Fireplaces Number 1
Fireplaces Type Gas, Living Room, Tile
Appliance Dishwasher, Dryer, Electric Stove, Range Hood, Refrigerator, Washer, Window Coverings
Laundry In Basement
Exterior
Parking Features Stall
Garage Description Stall
Fence None
Community Features Golf, Park, Playground, Schools Nearby, Shopping Nearby
Amenities Available Other, Visitor Parking
Roof Type Asphalt Shingle
Porch Patio
Exposure NE
Total Parking Spaces 1
Building
Lot Description Back Lane, Low Maintenance Landscape
Foundation Poured Concrete
Architectural Style 2 Storey
Level or Stories Two
Structure Type Vinyl Siding,Wood Frame
Others
HOA Fee Include Amenities of HOA/Condo,Common Area Maintenance,Maintenance Grounds,Professional Management,Reserve Fund Contributions,Snow Removal
Restrictions Pet Restrictions or Board approval Required
Ownership Private
Pets Allowed Restrictions
Read Less



