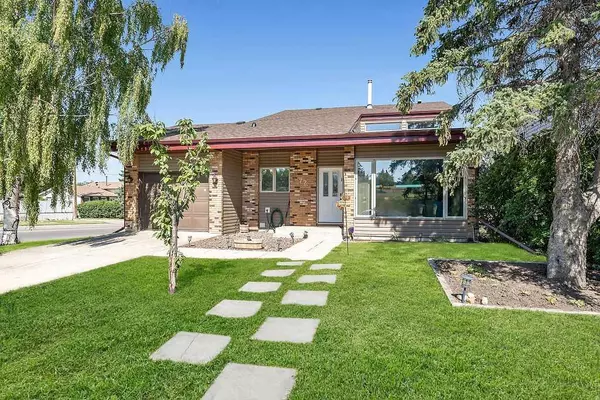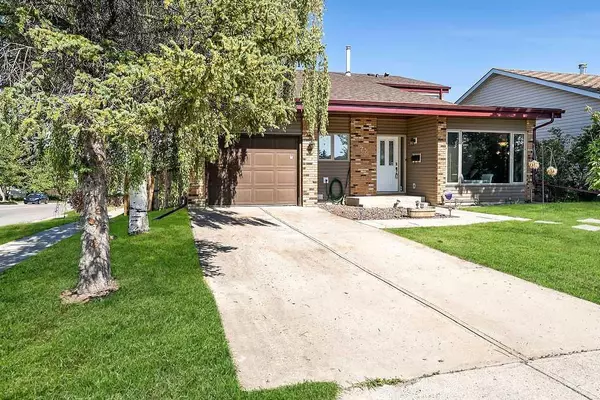For more information regarding the value of a property, please contact us for a free consultation.
72 Beddington DR NE Calgary, AB T3K 1K1
Want to know what your home might be worth? Contact us for a FREE valuation!

Our team is ready to help you sell your home for the highest possible price ASAP
Key Details
Sold Price $540,000
Property Type Single Family Home
Sub Type Detached
Listing Status Sold
Purchase Type For Sale
Square Footage 1,198 sqft
Price per Sqft $450
Subdivision Beddington Heights
MLS® Listing ID A2069140
Sold Date 08/16/23
Style 4 Level Split
Bedrooms 3
Full Baths 2
Half Baths 1
Originating Board Calgary
Year Built 1978
Annual Tax Amount $2,908
Tax Year 2023
Lot Size 4,865 Sqft
Acres 0.11
Property Description
Welcome to this charming home in the sought-after community of Beddington Heights! This delightful four-level split exudes character and warmth with its vaulted ceilings and custom touches. Step inside, and you'll be impressed by the oversized dining area and sunny living room, looking onto the park across the street. You'll also find a renovated kitchen, featuring sleek stainless steel appliances, modern cabinetry, and an open concept design that connects seamlessly to the oversized single attached garage. Upstairs you'll find three spacious bedrooms, with two bathrooms that have both received a makeover (2013), including an ensuite connecting to the primary bedroom next to the large walk-in closet. The home features newer laminate flooring throughout, adding a touch of elegance and easy maintenance to your living spaces. The lower levels are both cozy and functional, featuring a charming wood-burning fireplace, oversized crawl space storage, spacious mechanical room and a versatile flex room. One of the standout features of this home is the new laundry room in the basement, complete with new flooring and cabinetry (2021), as well as a new washer and dryer (2019), ensuring your laundry chores are a breeze. The addition of a high-efficiency furnace in 2011 ensures optimal energy usage, reducing utility costs while keeping you warm and comfortable. Situated on a corner lot, this home offers a huge yard, perfect for outdoor activities and entertaining with a newer fence and landscaping (2017) and a large deck (2016). Stay cool during the summer months with the added comfort of air conditioning (2018). The exterior of the house has also seen significant upgrades, including a newer roof, eaves, soffit, and fascia (2020). The newer vinyl siding and vinyl windows not only enhance the curb appeal but also contribute to energy efficiency. With its numerous upgrades and thoughtful design elements, this charming home in Beddington Heights is ready to welcome you and your family. Don't miss the opportunity to make it your own and enjoy a lifestyle of comfort and convenience in this lovely neighbourhood.
Location
Province AB
County Calgary
Area Cal Zone N
Zoning R-C1
Direction SW
Rooms
Other Rooms 1
Basement Full, Partially Finished
Interior
Interior Features High Ceilings, No Smoking Home, Separate Entrance, Storage, Vaulted Ceiling(s), Vinyl Windows
Heating Forced Air
Cooling Central Air
Flooring Carpet, Laminate, Vinyl
Fireplaces Number 1
Fireplaces Type Wood Burning
Appliance Dishwasher, Dryer, Electric Stove, Freezer, Garage Control(s), Microwave, Range Hood, Refrigerator, Washer, Window Coverings
Laundry Lower Level
Exterior
Parking Features Driveway, Front Drive, Single Garage Attached
Garage Spaces 1.0
Garage Description Driveway, Front Drive, Single Garage Attached
Fence Fenced
Community Features Park, Playground, Schools Nearby, Shopping Nearby, Sidewalks, Street Lights
Roof Type Asphalt Shingle
Porch Deck
Lot Frontage 49.87
Total Parking Spaces 2
Building
Lot Description Back Yard, Corner Lot, Front Yard, Landscaped, Many Trees
Foundation Poured Concrete
Architectural Style 4 Level Split
Level or Stories 4 Level Split
Structure Type Vinyl Siding
Others
Restrictions None Known
Tax ID 83120652
Ownership Private
Read Less



