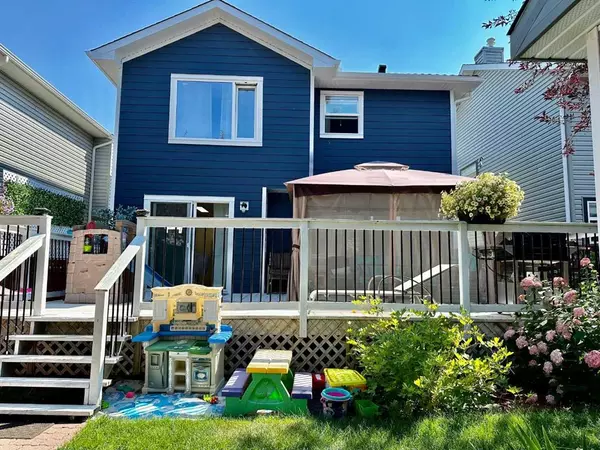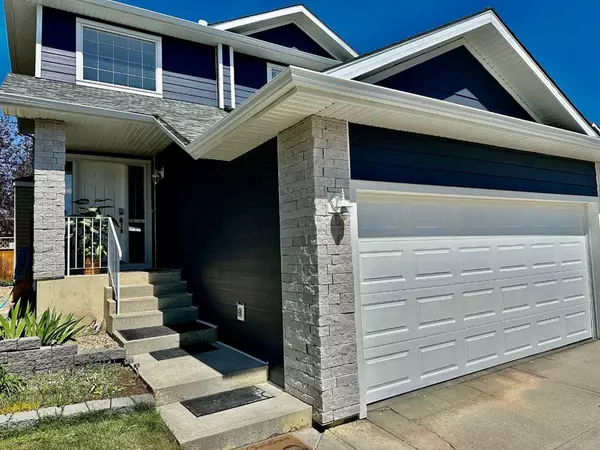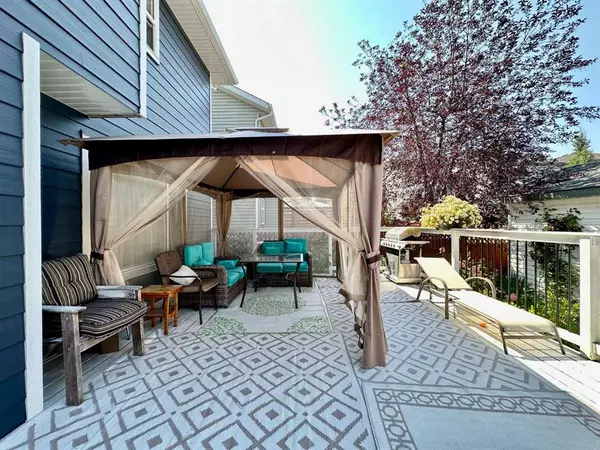For more information regarding the value of a property, please contact us for a free consultation.
114 Bridlecreek TER S Calgary, AB T2Y3N8
Want to know what your home might be worth? Contact us for a FREE valuation!

Our team is ready to help you sell your home for the highest possible price ASAP
Key Details
Sold Price $590,000
Property Type Single Family Home
Sub Type Detached
Listing Status Sold
Purchase Type For Sale
Square Footage 1,576 sqft
Price per Sqft $374
Subdivision Bridlewood
MLS® Listing ID A2070783
Sold Date 08/16/23
Style 2 Storey
Bedrooms 4
Full Baths 3
Half Baths 1
Originating Board Calgary
Year Built 1998
Annual Tax Amount $2,980
Tax Year 2023
Lot Size 3,681 Sqft
Acres 0.08
Property Description
“I was waiting for so long to call it HOME!” Wait no more! Family friendly and green community of Bridlewood SW offering so much - parks, schools, shopping, commuting - everything is close to this beautiful house. Classic two-storey in quiet cul-de-sac with total 4 bedrooms and 3,5 bathrooms. When you entering, the high part creates a feeling of a true home. Huge oversized deck and green backyard are so welcoming for family and friends gatherings. Fully finished basement is perfect for play room and has bedroom and bathroom. Some upgrades have been done to siding. Partially installed hardy boards creates a stylish look and is perfect for the insurance purposes as it is hail resistant. Newer water tank and humidifier in 2020. Newer furnace in 2016. Newer kitchen in 2016. The roof was done in 2014. This is top of the line type of the property with attached garage and one of the most convenient layout with patio door leading out from dining room. This house won't last long! So don't hesitate and call your agent for viewing.
Location
Province AB
County Calgary
Area Cal Zone S
Zoning R
Direction S
Rooms
Other Rooms 1
Basement Finished, Full
Interior
Interior Features Double Vanity, High Ceilings, Kitchen Island, No Animal Home, No Smoking Home, Open Floorplan, Pantry, Quartz Counters, Vinyl Windows
Heating Forced Air
Cooling Other
Flooring Carpet, Hardwood
Fireplaces Number 1
Fireplaces Type Gas, Living Room
Appliance Dishwasher, Dryer, Electric Range, Garage Control(s), Garburator, Humidifier, Microwave Hood Fan, Refrigerator, Washer
Laundry Laundry Room
Exterior
Parking Features Double Garage Attached
Garage Spaces 2.0
Garage Description Double Garage Attached
Fence Fenced
Community Features Park, Playground, Schools Nearby, Shopping Nearby, Walking/Bike Paths
Roof Type Asphalt Shingle
Porch Deck, Front Porch
Lot Frontage 10.36
Exposure S
Total Parking Spaces 2
Building
Lot Description Cul-De-Sac
Foundation Poured Concrete
Architectural Style 2 Storey
Level or Stories Two
Structure Type Concrete,Metal Siding ,Mixed,Stone,Wood Frame
Others
Restrictions None Known
Tax ID 82780379
Ownership Private
Read Less



