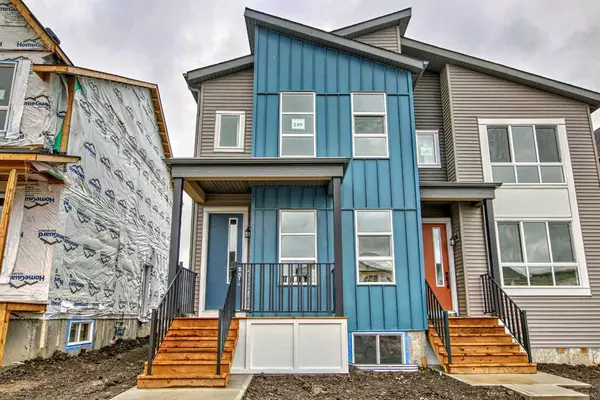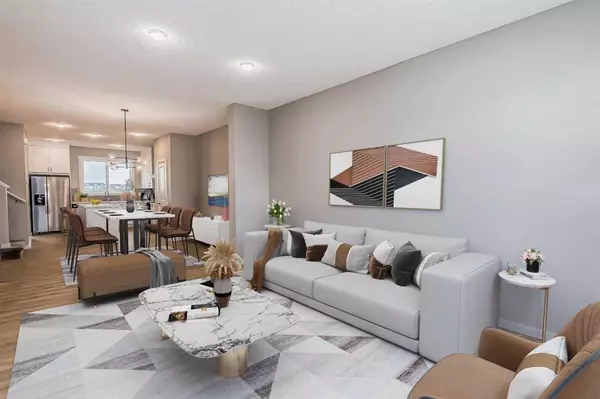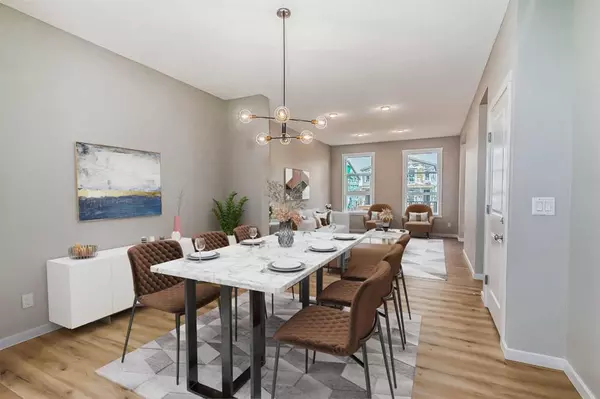For more information regarding the value of a property, please contact us for a free consultation.
149 Belmont DR SW Calgary, AB T2X 4Z7
Want to know what your home might be worth? Contact us for a FREE valuation!

Our team is ready to help you sell your home for the highest possible price ASAP
Key Details
Sold Price $602,500
Property Type Single Family Home
Sub Type Semi Detached (Half Duplex)
Listing Status Sold
Purchase Type For Sale
Square Footage 1,395 sqft
Price per Sqft $431
Subdivision Belmont
MLS® Listing ID A2069590
Sold Date 08/16/23
Style 2 Storey,Side by Side
Bedrooms 4
Full Baths 3
Half Baths 1
Originating Board Calgary
Year Built 2022
Annual Tax Amount $1,616
Tax Year 2023
Lot Size 2,852 Sqft
Acres 0.07
Property Description
LEGAL SECONDARY SUITE!! This bright townhome located in the trendy SW neighbourhood of Belmont, offers a stunning neutral colour palate with tons of modern updates. Lots of curb appeal in this unique styled home! The expansive main level features luxury vinyl plank flooring, high ceilings, updated lighting package and more. Large windows throughout this home create an amazing cross breeze. An inviting front family room provides a bright and relaxing space. Through the living room and dining room areas, you’re greeted by the spacious & inviting kitchen which boasts an updated stainless steel appliance package, hood fan, pantry, full height timeless white custom cabinetry, sleek quartz counters with custom tiled backsplash and a large island with breakfast bar. Large windows in the kitchen overlook your back yard. A powder room completes the main level. On the upper floor you’ll find the bright primary bedroom with walk-in closet as well as a massive spa-like ensuite. You’ll also find 2 additional bedrooms, along with a huge bonus room, a laundry room & a full bath on the upper level. The basement level was completed by the builder, and comes complete with a fully separate 1 bedroom LEGAL SUITE with side entrance. The suite comes equipped with a full kitchen, 4 pc. bath, bedroom, separate laundry room, storage, and rec room. Don’t miss out on this spectacular opportunity to live and thrive in the beautiful Belmont!!
Location
Province AB
County Calgary
Area Cal Zone S
Zoning R-G
Direction W
Rooms
Other Rooms 1
Basement Separate/Exterior Entry, Finished, Full, Suite
Interior
Interior Features Breakfast Bar, Built-in Features, Chandelier, Closet Organizers, High Ceilings, Kitchen Island, Open Floorplan, Pantry, See Remarks
Heating Forced Air
Cooling None
Flooring Carpet, Tile, Vinyl Plank
Appliance Dishwasher, Dryer, Microwave, Refrigerator, Stove(s), Washer
Laundry Lower Level, Multiple Locations, See Remarks, Upper Level
Exterior
Parking Features Parking Pad
Garage Description Parking Pad
Fence None
Community Features Other, Park, Playground, Shopping Nearby, Sidewalks, Walking/Bike Paths
Roof Type Asphalt Shingle
Porch Front Porch
Lot Frontage 32.81
Exposure N,NE,W
Total Parking Spaces 2
Building
Lot Description Back Lane, Back Yard, Level, Other
Foundation Poured Concrete
Architectural Style 2 Storey, Side by Side
Level or Stories Two
Structure Type Other,Vinyl Siding,Wood Frame
Others
Restrictions None Known
Tax ID 82891928
Ownership Private
Read Less
GET MORE INFORMATION




