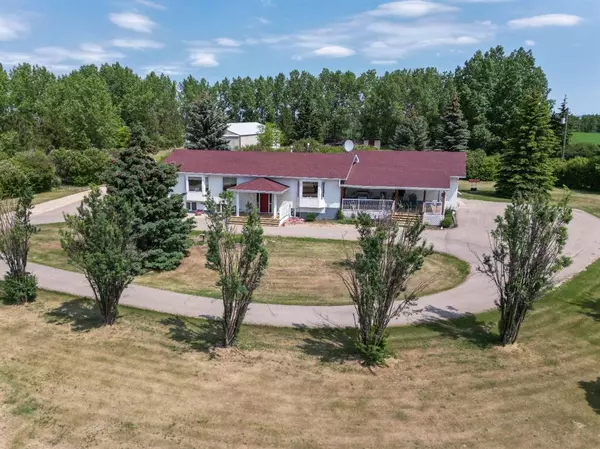For more information regarding the value of a property, please contact us for a free consultation.
26116 Township Road 390 Rural Lacombe County, AB T4L 2N2
Want to know what your home might be worth? Contact us for a FREE valuation!

Our team is ready to help you sell your home for the highest possible price ASAP
Key Details
Sold Price $749,900
Property Type Single Family Home
Sub Type Detached
Listing Status Sold
Purchase Type For Sale
Square Footage 1,750 sqft
Price per Sqft $428
MLS® Listing ID A2008778
Sold Date 08/17/23
Style Acreage with Residence,Bi-Level
Bedrooms 4
Full Baths 4
Originating Board Central Alberta
Year Built 1992
Annual Tax Amount $2,441
Tax Year 2022
Lot Size 4.520 Acres
Acres 4.52
Property Description
Exceptional Location c/w Red Deer River Valley view!!! Mature 4.52 Ac with a 1,740 +/- sq ft Bi-level that has been completely renovated on the main floor in 2012. Features include a spacious country kitchen c/w N-Gas range & range hood, built -in wall oven and microwave and built-in dishwasher. The dining room is immediately adjacent to the kitchen area and has patio doors to a south-facing patio deck with river valley view. Main floor next to attached garage access. Living room c/w N-Gas fireplace. Master bedroom with ensuite, second bedroom, main floor bathroom and extra office/den/bedroom. The basement is fully developed c/w 3 bedrooms and 3 bathrooms, family room c/w N-Gas fireplace, mechanical room, extra storage room and stairs to the attached garage. The oversized 30' x 32' attached garage has in floor heat, (2) walk-in doors, (2) overhead doors c/w remoter openers, H/C water c/w sink, ramp to residence entrance. The garage has 3 new windows and new paint! The 40' x 80' shop/cold storage building is divided into 32' x 40' +/- heated shop and 40' x 48' cold storage facility. There is a mezzanine area on both sides of the dividing wall c/w H/C water and drain for washer, etc. The private sewage system was completely upgraded in the summer of 2021 ($ 23,000 +/- improvement). There is an asphalt driveway system to the residence and an all-weather clay/gravel access from the township road. Very peaceful and quiet setting together with a magnificent south-facing view. More property info on realtor website.
Location
Province AB
County Lacombe County
Zoning Agricultural
Direction S
Rooms
Other Rooms 1
Basement Finished, Full
Interior
Interior Features See Remarks
Heating Forced Air, Hot Water, Natural Gas
Cooling None
Flooring Laminate
Fireplaces Number 2
Fireplaces Type Family Room, Gas, Living Room
Appliance Built-In Gas Range, Built-In Oven, Dishwasher, Garage Control(s), Microwave, Range Hood, Washer/Dryer
Laundry Main Level
Exterior
Parking Features Double Garage Attached
Garage Spaces 2.0
Garage Description Double Garage Attached
Fence Partial
Community Features Other
Roof Type Asphalt Shingle
Porch Patio
Total Parking Spaces 6
Building
Lot Description See Remarks, Views
Building Description Wood Frame, 40' x 80' ancillary building - 32' x 40' is heated shop - 40' x 48' is cold storage
Foundation Poured Concrete
Architectural Style Acreage with Residence, Bi-Level
Level or Stories Bi-Level
Structure Type Wood Frame
Others
Restrictions None Known
Ownership Private
Read Less



