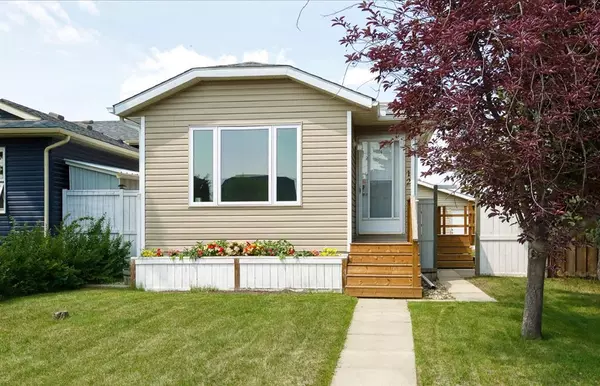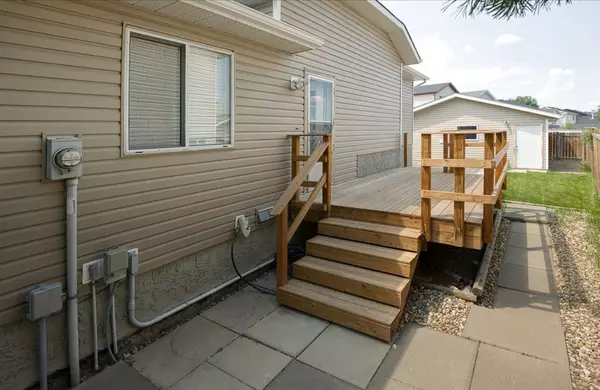For more information regarding the value of a property, please contact us for a free consultation.
12 Martinbrook Link NE Calgary, AB T3J 3G2
Want to know what your home might be worth? Contact us for a FREE valuation!

Our team is ready to help you sell your home for the highest possible price ASAP
Key Details
Sold Price $444,000
Property Type Single Family Home
Sub Type Detached
Listing Status Sold
Purchase Type For Sale
Square Footage 807 sqft
Price per Sqft $550
Subdivision Martindale
MLS® Listing ID A2058790
Sold Date 08/17/23
Style 4 Level Split
Bedrooms 2
Full Baths 1
Originating Board Calgary
Year Built 1989
Annual Tax Amount $2,395
Tax Year 2023
Lot Size 3,724 Sqft
Acres 0.09
Property Description
Amazing location great starter home or investment property , WITH OVER 1380 sq ft of Development
Close to the Dashmesh Culture Centre, on a quiet street. Pride of ownership shows in this well cared for home. Descend to the fully developed basement, a versatile space that holds endless potential. Whether you envision a home theater, a game room, a home office, or a cozy guest suite, this basement is ready to accommodate your every desire. Plus, with the added convenience of a large bathroom on this level, you'll have everything you need within easy reach. The siding and roof have been replaced,new furnace and hot water tan,and very nice decks to enjoy. Lot is a pie shape,you get a good size rear yard, with a large 2 car garage that is insulated . So parking is not a problem. Also has a shed out back for more storage. This home has a lot to offer , it has been well taken care of. On hot days the temperature on the 3& 4 levels is very comfortable with the large windows makes it very bright you could add a room divider for more bedrooms . Call your Realtor come and see for yourself.
Location
Province AB
County Calgary
Area Cal Zone Ne
Zoning R-C2
Direction S
Rooms
Basement Finished, Full
Interior
Interior Features Laminate Counters
Heating Forced Air
Cooling None
Flooring Carpet, Linoleum
Fireplaces Type None
Appliance Dishwasher, Electric Range, Refrigerator
Laundry In Basement
Exterior
Parking Features Double Garage Detached
Garage Spaces 2.0
Garage Description Double Garage Detached
Fence Fenced
Community Features Schools Nearby
Roof Type Asphalt
Porch See Remarks
Lot Frontage 24.94
Total Parking Spaces 2
Building
Lot Description Back Lane
Foundation Poured Concrete
Architectural Style 4 Level Split
Level or Stories 4 Level Split
Structure Type Vinyl Siding
Others
Restrictions None Known
Tax ID 83016630
Ownership Estate Trust
Read Less



