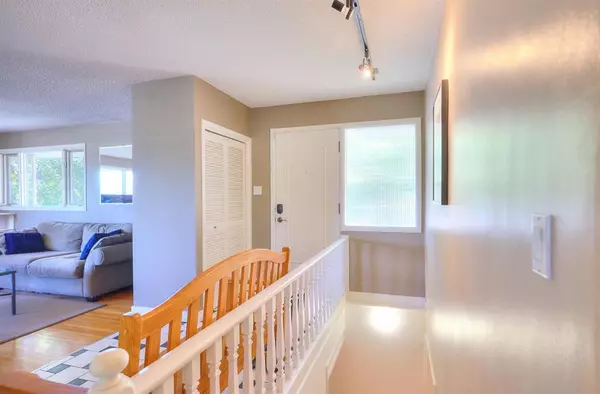For more information regarding the value of a property, please contact us for a free consultation.
1112 15 ST NW Calgary, AB T2N 2B4
Want to know what your home might be worth? Contact us for a FREE valuation!

Our team is ready to help you sell your home for the highest possible price ASAP
Key Details
Sold Price $1,260,000
Property Type Single Family Home
Sub Type Detached
Listing Status Sold
Purchase Type For Sale
Square Footage 1,047 sqft
Price per Sqft $1,203
Subdivision Hounsfield Heights/Briar Hill
MLS® Listing ID A2073130
Sold Date 08/17/23
Style Bungalow
Bedrooms 3
Full Baths 2
Originating Board Calgary
Year Built 1955
Annual Tax Amount $5,415
Tax Year 2023
Lot Size 5,995 Sqft
Acres 0.14
Property Description
A beautiful City Views from this incredible lot in Hounsfield Heights 15th street NW. This view that gets you almost all the downtown Calgary just by relaxing from your living room, patio, and dinning. Lot has a 50 ft frontage x 120 ft deep and it's a natural walkout. Surrounded by beautiful Million-dollar lovely homes, you can live in this special bungalow or rent it out while you create your future house design. This house is only minutes to downtown, close to SAIT, other schools, amenities, public transportation and a quick getaway to the parks, mountain. This house has 3 detached garage, and 1 attached garage which was converted to a big office room and gym adding more rooms to the house and value
Location
Province AB
County Calgary
Area Cal Zone Cc
Zoning R-C1
Direction W
Rooms
Other Rooms 1
Basement Separate/Exterior Entry, Finished, Walk-Out To Grade
Interior
Interior Features Closet Organizers, No Animal Home, No Smoking Home, Separate Entrance, Storage
Heating Electric, Fireplace(s), Standard, Forced Air, Natural Gas
Cooling None
Flooring Carpet, Ceramic Tile, Hardwood
Fireplaces Number 1
Fireplaces Type Electric
Appliance Dishwasher, Microwave, Stove(s), Washer/Dryer, Window Coverings
Laundry In Basement, Other
Exterior
Parking Features Additional Parking, Alley Access, Driveway, Garage Faces Rear, Triple Garage Detached
Garage Spaces 3.0
Garage Description Additional Parking, Alley Access, Driveway, Garage Faces Rear, Triple Garage Detached
Fence Fenced
Community Features Other, Park, Playground, Schools Nearby, Shopping Nearby, Sidewalks, Street Lights, Walking/Bike Paths
Roof Type Other,Shingle
Porch Deck, Patio
Lot Frontage 50.0
Total Parking Spaces 5
Building
Lot Description Back Yard, Backs on to Park/Green Space, Fruit Trees/Shrub(s), Garden, Private, Rectangular Lot, Views
Foundation Poured Concrete
Architectural Style Bungalow
Level or Stories One
Structure Type Other,Vinyl Siding,Wood Frame
Others
Restrictions None Known
Tax ID 82759416
Ownership Private
Read Less



