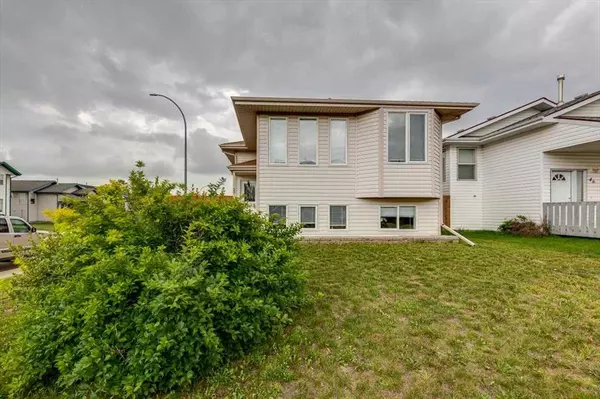For more information regarding the value of a property, please contact us for a free consultation.
50 Westgate CRES Blackfalds, AB T4M 0J8
Want to know what your home might be worth? Contact us for a FREE valuation!

Our team is ready to help you sell your home for the highest possible price ASAP
Key Details
Sold Price $282,500
Property Type Single Family Home
Sub Type Detached
Listing Status Sold
Purchase Type For Sale
Square Footage 848 sqft
Price per Sqft $333
Subdivision Harvest Meadows
MLS® Listing ID A2069501
Sold Date 08/17/23
Style Bi-Level
Bedrooms 3
Full Baths 2
Originating Board Central Alberta
Year Built 2001
Annual Tax Amount $2,356
Tax Year 2023
Lot Size 4,670 Sqft
Acres 0.11
Property Description
Welcome home to this 3 bedroom, 2 bathroom home in the quiet subdivision of Harvest Meadows. Perfect for a growing family, this home boasts an open concept main floor with plenty of natural light. The kitchen features oak cabinetry and a functional layout with island for prepping and space for a large dining table. Two good sized bedrooms and a 4 pce bathroom complete the main level. The lower level has been nicely updated with laminate flooring, neutral paint colours, modern lighting and updated white trim. With large windows, this will surely be a spot for the kids to play and for adults to unwind at the end of a busy day. There is a third bedroom, updated 3 pce bathroom and large utility/laundry space on this level. Outside is a gardeners dream with plenty of space for planting flower beds or growing vegetables. The backyard is large enough for kids and pets to play, as well as convenient alley access parking for two. Enjoy summer evenings on the back deck. Consider building a garage in the back in the future, or parking your RV back there.
Location
Province AB
County Lacombe County
Zoning R1S
Direction SW
Rooms
Basement Finished, Full
Interior
Interior Features Kitchen Island, Laminate Counters, Open Floorplan, Recessed Lighting
Heating Forced Air
Cooling None
Flooring Carpet, Laminate, Linoleum
Appliance Dishwasher, Refrigerator, Stove(s), Washer/Dryer, Window Coverings
Laundry In Basement
Exterior
Parking Features Alley Access, Off Street, Parking Pad
Garage Description Alley Access, Off Street, Parking Pad
Fence Fenced
Community Features Schools Nearby, Shopping Nearby, Sidewalks, Street Lights
Roof Type Asphalt Shingle
Porch Deck, Front Porch
Lot Frontage 40.0
Total Parking Spaces 2
Building
Lot Description Back Lane, Back Yard, Corner Lot, Landscaped, Level, See Remarks
Foundation Poured Concrete
Architectural Style Bi-Level
Level or Stories Bi-Level
Structure Type Vinyl Siding
Others
Restrictions None Known
Tax ID 83851864
Ownership Private
Read Less



