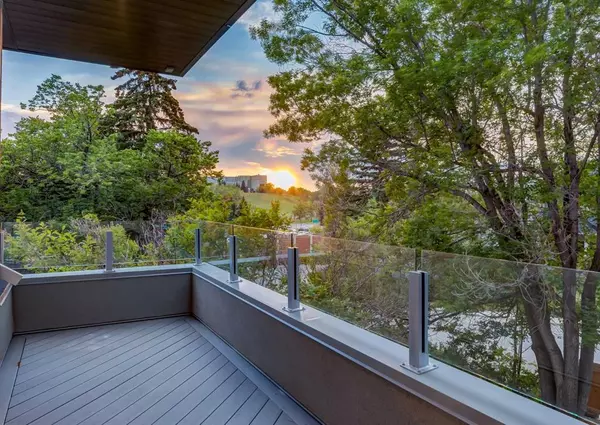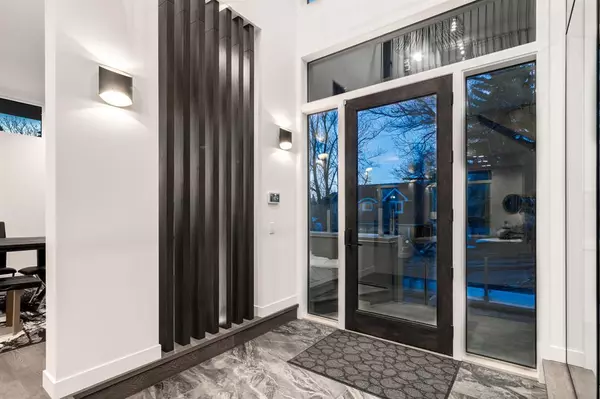For more information regarding the value of a property, please contact us for a free consultation.
2407 13 AVE NW Calgary, AB T2N 1L7
Want to know what your home might be worth? Contact us for a FREE valuation!

Our team is ready to help you sell your home for the highest possible price ASAP
Key Details
Sold Price $1,941,700
Property Type Single Family Home
Sub Type Detached
Listing Status Sold
Purchase Type For Sale
Square Footage 3,288 sqft
Price per Sqft $590
Subdivision Hounsfield Heights/Briar Hill
MLS® Listing ID A2034790
Sold Date 08/17/23
Style 2 Storey
Bedrooms 4
Full Baths 4
Half Baths 1
Originating Board Calgary
Year Built 2023
Annual Tax Amount $3,896
Tax Year 2022
Lot Size 6,271 Sqft
Acres 0.14
Property Description
Don't wait to check out this spectacular contemporary inner-city home, just finished and ready to move in! Located in the highly desirable community of Briar Hill this property offers the perfect mix of inner city living with its close proximity to Kensington and the Downtown core, as well many nearby amenities for the active lifestyle, such as the Bow River pathways, West Hillhurst tennis & pickleball courts, and easy access to 16th Ave for those weekend trips out to the mountains. Extremely high quality construction throughout with triple pane windows, 2-zone hydronic in-floor heating in the basement & finished garage w/floor drains, dual zoned HVAC system, extensive concrete retaining walls and planters throughout the front and backyard, Lutron lighting control, 8-zone sound system with ceiling speakers & 7.2 surround in the rec room, solid core interior doors, porcelain tiles from Italy, Caesarstone counters, and R/I for power blinds / security cameras / vacuum system / irrigation / electric car charging / hot tub. The interiors of this home were professionally designed with huge open and airy living spaces, 10' main floor ceilings, floor to ceiling South facing windows with views from the upper level, built-in Jenn-Air appliances including 48” gas range top, walk-in coffee bar/pantry w/prep sink, massive formal dining room which can easily accommodate dinners for 12-14 people, extensive use of 10mm glass with custom floating wine racks separating the living & dining spaces, stone clad fireplace surrounds in living and family room, breakfast nook with built-in floating credenza, large 25' x 16' deck overlooking the landscaped back yard with many existing mature trees, a main floor den w/custom cabinetry, and an incredible powder room that you'll just have to see for yourself! Upstairs you'll find 3 very large bedrooms (all ensuite) including the gorgeous Primary Suite with superb spa style 5-piece bath w/heated floors, 21' long custom walk-in closet with copious amounts of drawers, shelves and cabinets, topped off with a South facing balcony with views of the Bow River Valley. The large laundry room with ample storage is also conveniently located on the upper floor. The walk-out basement features anther large bedroom with 3pc cheater ensuite, rec room with gas fireplace and wet bar, huge covered patio, and access through the mud room to the oversized garage which can easily accommodate 3 vehicles. All this within minutes to Parks, Schools, Hospitals, Shopping, C-train and Downtown. Don't miss out, this one won't last long!
Location
Province AB
County Calgary
Area Cal Zone Cc
Zoning R-C1
Direction N
Rooms
Other Rooms 1
Basement Finished, Walk-Out To Grade
Interior
Interior Features Bar, Closet Organizers, High Ceilings, Pantry, Quartz Counters, Wired for Sound
Heating Boiler, High Efficiency, In Floor, Forced Air, Natural Gas, Zoned
Cooling Central Air
Flooring Carpet, Hardwood, Tile
Fireplaces Number 2
Fireplaces Type Gas
Appliance Bar Fridge, Built-In Oven, Built-In Refrigerator, Central Air Conditioner, Convection Oven, Dishwasher, Garage Control(s), Gas Cooktop, Humidifier, Microwave, Range Hood, Washer/Dryer Stacked, Wine Refrigerator
Laundry Upper Level
Exterior
Parking Features Concrete Driveway, Front Drive, Heated Garage, Insulated, Triple Garage Attached
Garage Spaces 3.0
Garage Description Concrete Driveway, Front Drive, Heated Garage, Insulated, Triple Garage Attached
Fence Fenced
Community Features Park, Playground, Pool, Schools Nearby, Shopping Nearby, Sidewalks, Tennis Court(s)
Roof Type Flat Torch Membrane
Porch Balcony(s), Deck, Front Porch, Patio
Lot Frontage 47.64
Total Parking Spaces 5
Building
Lot Description Low Maintenance Landscape, Irregular Lot, See Remarks
Foundation Poured Concrete
Architectural Style 2 Storey
Level or Stories Two
Structure Type Stucco,Wood Frame
New Construction 1
Others
Restrictions None Known
Tax ID 76696585
Ownership Private
Read Less



