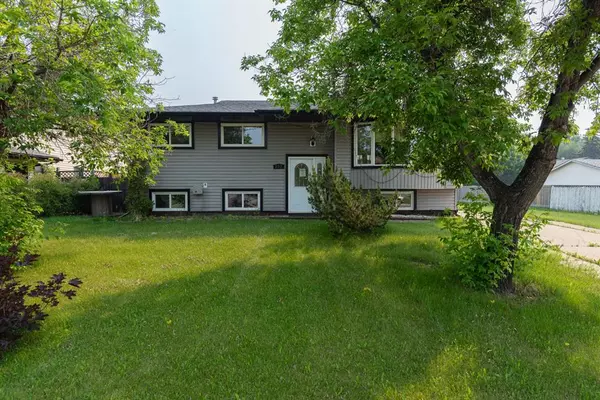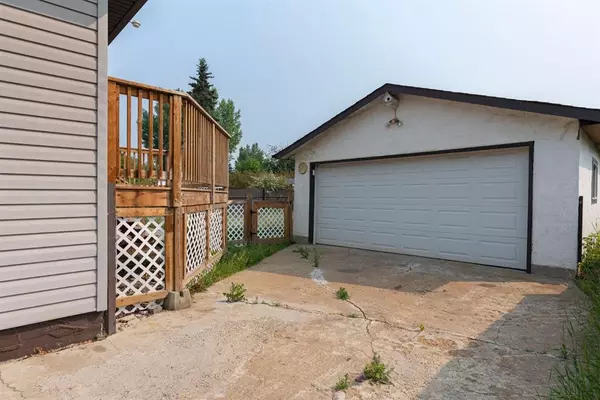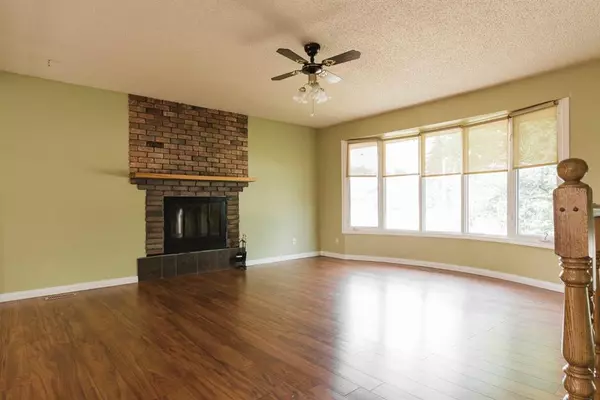For more information regarding the value of a property, please contact us for a free consultation.
197 Hilltop CRES Fort Mcmurray, AB T9H 3V3
Want to know what your home might be worth? Contact us for a FREE valuation!

Our team is ready to help you sell your home for the highest possible price ASAP
Key Details
Sold Price $405,000
Property Type Single Family Home
Sub Type Detached
Listing Status Sold
Purchase Type For Sale
Square Footage 1,173 sqft
Price per Sqft $345
Subdivision Thickwood
MLS® Listing ID A2057425
Sold Date 08/17/23
Style Bi-Level
Bedrooms 5
Full Baths 3
Originating Board Fort McMurray
Year Built 1976
Annual Tax Amount $2,104
Tax Year 2023
Lot Size 6,725 Sqft
Acres 0.15
Property Description
Welcome to 197 Hilltop Crescent: This charming bi-level located on a quiet dead end street sits on a beautiful lot with a long driveway, detached garage, updated exterior and plenty of space inside for you to fall in love with, add your own touches and make it you own! The main floor is open and bright with large windows in the front living room allowing for plenty of natural light. The wood cabinets in the kitchen bring warmth into the space along with the brick that surrounds the wood burning fireplace in the living room.
The main level of the home is host to 3 generous sized bedrooms all with updated flooring. The primary has its own 2pc ensuite bathroom painted a bright blue with white accents and the additional upstairs 4pc bathroom is painted to match with a white vanity and large tub.
The lower level of the home offers a great space for family to stay or friends when they want to visit short or long term with a kitchen, large family room, 2 additional bedrooms and a den or large storage area! The lower level of the home is bright with large windows, and the laundry is also located downstairs for both floors to share.
Grey and Black exterior finishes provide a modern curb appeal and the mature trees offer views and a peaceful setting to come home to. The fenced backyard is spacious and sunny and the detached garage is large and perfect for a shop or storage. Schedule a tour today!
Location
Province AB
County Wood Buffalo
Area Fm Northwest
Zoning R1
Direction W
Rooms
Other Rooms 1
Basement Finished, Full, Suite
Interior
Interior Features Ceiling Fan(s), Laminate Counters, Open Floorplan, Storage
Heating Forced Air
Cooling None
Flooring Carpet, Laminate, Tile
Fireplaces Number 1
Fireplaces Type Wood Burning
Appliance See Remarks
Laundry Laundry Room, Lower Level
Exterior
Parking Features Concrete Driveway, Double Garage Detached, Driveway, Front Drive, Garage Faces Front, Parking Pad, RV Access/Parking
Garage Spaces 2.0
Garage Description Concrete Driveway, Double Garage Detached, Driveway, Front Drive, Garage Faces Front, Parking Pad, RV Access/Parking
Fence Fenced
Community Features Schools Nearby, Shopping Nearby, Sidewalks, Street Lights
Roof Type Asphalt Shingle
Porch Deck
Lot Frontage 62.67
Total Parking Spaces 6
Building
Lot Description Back Yard, Front Yard, Lawn, Landscaped, Treed
Foundation Poured Concrete
Architectural Style Bi-Level
Level or Stories Bi-Level
Structure Type Vinyl Siding
Others
Restrictions None Known
Tax ID 83273381
Ownership Bank/Financial Institution Owned
Read Less



