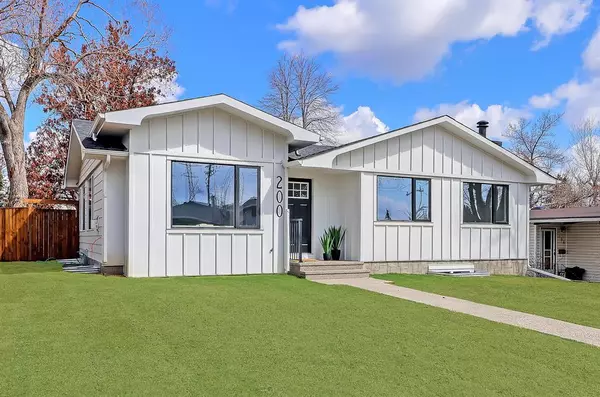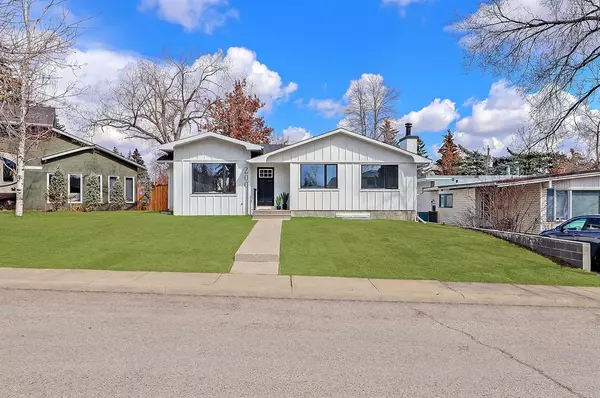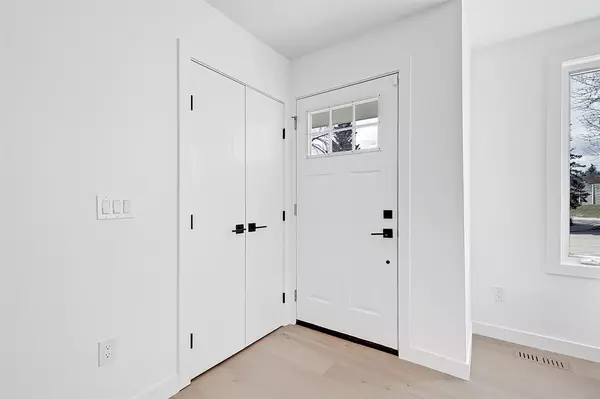For more information regarding the value of a property, please contact us for a free consultation.
200 Westview DR SW Calgary, AB T3C 2S2
Want to know what your home might be worth? Contact us for a FREE valuation!

Our team is ready to help you sell your home for the highest possible price ASAP
Key Details
Sold Price $875,000
Property Type Single Family Home
Sub Type Detached
Listing Status Sold
Purchase Type For Sale
Square Footage 1,426 sqft
Price per Sqft $613
Subdivision Westgate
MLS® Listing ID A2040453
Sold Date 08/17/23
Style Bungalow
Bedrooms 5
Full Baths 3
Originating Board Calgary
Year Built 1959
Annual Tax Amount $3,006
Tax Year 2022
Lot Size 8,537 Sqft
Acres 0.2
Property Description
NEWLY BUILT 5-BED BUNGALOW in the established community of WESTGATE! You'd think this was a brand new build w/ all the MODERN NEW touches – including SMART home capabilities, SURVEILLANCE ROUGH IN, CENTRAL VAC ROUGH IN, & COMPLETE ALARM PANEL w/ GLASS BREAK & BUILT IN WIRED SENSORS, plus IN-CEILING SPEAKERS. Newly inspected & completed building permit for 2023 includes newly roughed-in to final completion of plumbing, electrical, & HVAC. Brand new appliances, newly VAULTED primary suite w/ designer chandelier-style light & oversized walk-in closet, newly built kitchen/dining/living room, & an entirely new foundation extending both the basement & upper primary suite level for an additional 400+ sqft of living space! The modern elegance begins as you step into the spacious & bright foyer overlooking the main floor & its naturally sunny & bright atmosphere w/ plenty of windows for all daylight. The contemporary living room features a stunning stone-wrapped gas fireplace w/ a mantle & open display shelves. Oversized newly installed windows follow you into the dining room & attached chef-inspired kitchen, where you'll find flat panel cabinetry, a classic white herringbone backsplash, a large central island w/ waterfall quartz countertop, & brand-new stainless steel appliances (including French door fridge, wall oven & microwave, gas cooktop, & custom-built hood fan). 3 bedrooms on the main floor include the primary suite w/ a deluxe ensuite w/ a freestanding soaker tub, stand-up shower w/ full height tile & a built-in bench, roughed-in relax-a-mist steamer, body massage jets, waterfall rain shower, & a handheld. Downstairs, 1,211 sq ft of brand-new developed space gives your family lots of room to spread out. A large rec room enjoys its own built-in media centre & a full wet bar complete w/ a sink, lower cabinetry, beverage fridge, & open wine display. There are also TWO large bedrooms w/ walk-in closets & easy access to the 4-pc bath. The real highlight of this space, though, is the fully equipped THEATRE ROOM – complete w/ a projector & screen, built-in media cabinet, & built-in 5.1 sound system & in-ceiling speakers for true surround sound, & a wall-mount electric fireplace. Out back, newly poured concrete walkways & steps lead to the large green space in the backyard & pressure-treated deck for your warm summer gatherings. A newly built 23-foot deep garage w/ an 8-foot garage door is complete w/ insulation & poly vapour barrier w/ newly poured concrete PAD & apron welcoming the largest of vehicles & ample storage space. Westgate offers a quiet, friendly neighbourhood to relax & unwind in. Edworthy Park is only 2 blks away, making outdoor time a seamless part of your days. Westgate School, Vincent Massey, Ernest Manning, & Calgary Christian Secondary School are w/in a 10-min drive, Westbrook Mall, Westbrook LRT, & the surrounding amenities & shopping are just down the road. It's truly a fantastic location & to settle down in!
Location
Province AB
County Calgary
Area Cal Zone W
Zoning R-C2
Direction NE
Rooms
Other Rooms 1
Basement Finished, Full
Interior
Interior Features Built-in Features, Chandelier, Closet Organizers, Double Vanity, High Ceilings, Kitchen Island, Open Floorplan, Quartz Counters, See Remarks, Smart Home, Soaking Tub, Walk-In Closet(s), Wet Bar
Heating Forced Air, Natural Gas
Cooling None
Flooring Carpet, Tile, Vinyl Plank
Fireplaces Number 1
Fireplaces Type Gas, Mantle, Stone
Appliance Built-In Oven, Dishwasher, Gas Cooktop, Microwave, Range Hood, Refrigerator
Laundry Main Level
Exterior
Parking Features Double Garage Detached
Garage Spaces 2.0
Garage Description Double Garage Detached
Fence Fenced
Community Features Park, Playground, Schools Nearby, Shopping Nearby, Sidewalks, Street Lights
Roof Type Asphalt Shingle
Porch Deck
Lot Frontage 85.4
Total Parking Spaces 2
Building
Lot Description Back Lane, Back Yard, Reverse Pie Shaped Lot
Foundation Poured Concrete
Architectural Style Bungalow
Level or Stories One
Structure Type Wood Frame
Others
Restrictions None Known
Tax ID 76435327
Ownership Private
Read Less



