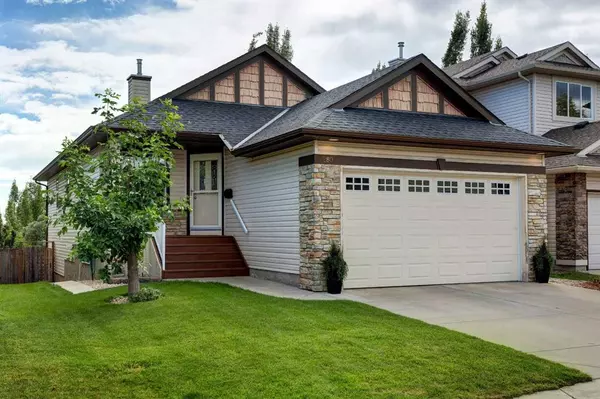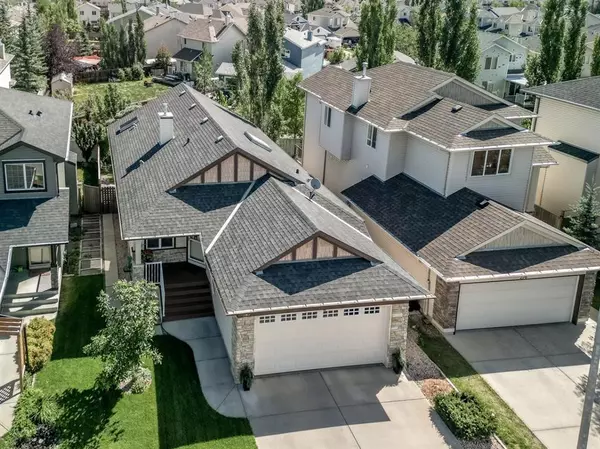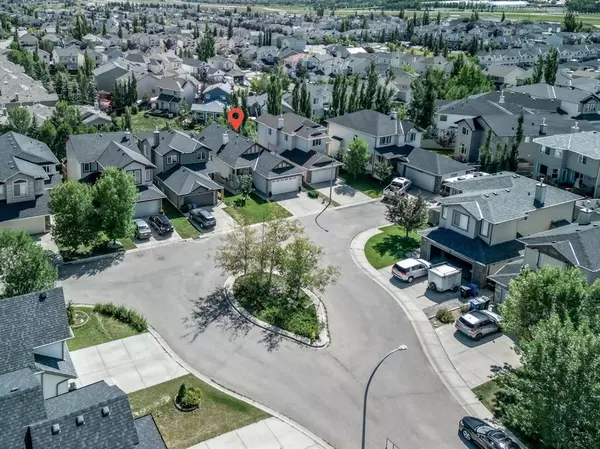For more information regarding the value of a property, please contact us for a free consultation.
280 Bridlemeadows Common SW Calgary, AB T2Y 4V4
Want to know what your home might be worth? Contact us for a FREE valuation!

Our team is ready to help you sell your home for the highest possible price ASAP
Key Details
Sold Price $650,000
Property Type Single Family Home
Sub Type Detached
Listing Status Sold
Purchase Type For Sale
Square Footage 1,286 sqft
Price per Sqft $505
Subdivision Bridlewood
MLS® Listing ID A2072291
Sold Date 08/17/23
Style Bungalow
Bedrooms 3
Full Baths 2
Half Baths 1
Originating Board Calgary
Year Built 2005
Annual Tax Amount $3,979
Tax Year 2023
Lot Size 4,036 Sqft
Acres 0.09
Property Description
Pride of ownership with this well-maintained 3-bedroom bungalow located in a quiet cul-de-sac in Bridlewood. This stunning home greets you with fantastic curb appeal with a lush front yard, spacious front porch and stone-faced garage. The main entry welcomes you with 12-foot vaulted ceilings and hardwood throughout the main floor. The front flex room is perfect for working from home, as a den, or as a guestroom. The open-concept kitchen does not disappoint with a large skylight with an electronic blind showcasing the kitchen with natural light. Also featuring newer Stainless appliances, maple cabinets, a large pantry and a breakfast bar! Entertain in the large dining room for all those special events. The main living room is impressive and notable for its large windows, traditional custom wooden blinds, distinctive arched design features, and large custom windows. Cozy up next to the gas fireplace, or enjoy your favourite programmes in the TV niche. The private balcony, complete with a gas outlet for your BBQ, offers views of your backyard and meticulously maintained landscaping. The master suite comfortably fits a king-sized bed and has a large walk-in closet. The 4 piece ensuite features plenty of cabinet space, a jacuzzi tub and a separate shower. The main level is completed with a convenient main-floor laundry room with a stackable washer and dryer, a 2 piece bathroom, a double insulated garage and a vacuum system. The professionally designed basement, completed by NuVista Homes at the time of construction, offers a walk-out feature making it an ideal space for entertainment - be it a TV lounge, a gym, or a games room. This lower level also includes two amply sized bedrooms, a 4 piece bathroom, abundant storage space and in-floor heating. Step out onto your patio and enjoy a landscaped private yard complete with an underground sprinkling system and a vinyl storage shed.
In 2020, the property was updated with a new furnace, air conditioner, and humidifier. There's plenty more to discover in this lovely home. Perfectly positioned near the southwest ring road, convenience is at your doorstep with easy access to shopping and other amenities. With over 2100 sq/ft of finished space and evident pride of ownership throughout, this home truly is a gem. Don't miss out - book a viewing today or check out the virtual tour link.
Location
Province AB
County Calgary
Area Cal Zone S
Zoning R-1N
Direction W
Rooms
Other Rooms 1
Basement Finished, Walk-Out To Grade
Interior
Interior Features Central Vacuum, High Ceilings, Kitchen Island, No Animal Home, No Smoking Home, Open Floorplan, Pantry, Skylight(s), Vaulted Ceiling(s)
Heating In Floor, Forced Air, Natural Gas
Cooling Central Air
Flooring Carpet, Hardwood, Tile
Fireplaces Number 1
Fireplaces Type Gas, Tile
Appliance Central Air Conditioner, Dishwasher, Electric Stove, Garage Control(s), Garburator, Microwave Hood Fan, Refrigerator, Washer/Dryer Stacked, Window Coverings
Laundry Laundry Room, Main Level
Exterior
Parking Features Double Garage Attached
Garage Spaces 2.0
Garage Description Double Garage Attached
Fence Fenced
Community Features Park, Playground, Schools Nearby, Shopping Nearby, Sidewalks, Street Lights
Roof Type Asphalt Shingle
Porch Balcony(s), Front Porch, Patio
Lot Frontage 38.06
Total Parking Spaces 4
Building
Lot Description Cul-De-Sac, Low Maintenance Landscape, Landscaped, Level, Rectangular Lot, Views
Foundation Poured Concrete
Architectural Style Bungalow
Level or Stories One
Structure Type Stone,Vinyl Siding,Wood Frame
Others
Restrictions Utility Right Of Way
Tax ID 83049059
Ownership Private
Read Less



