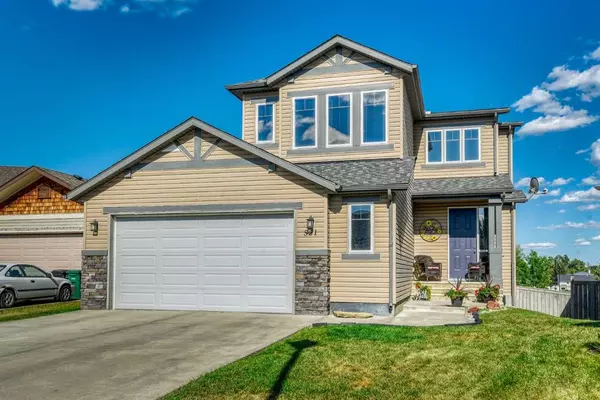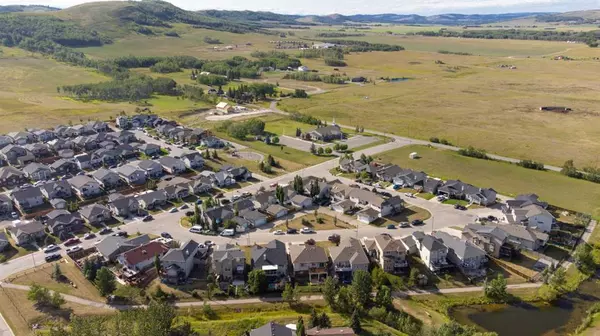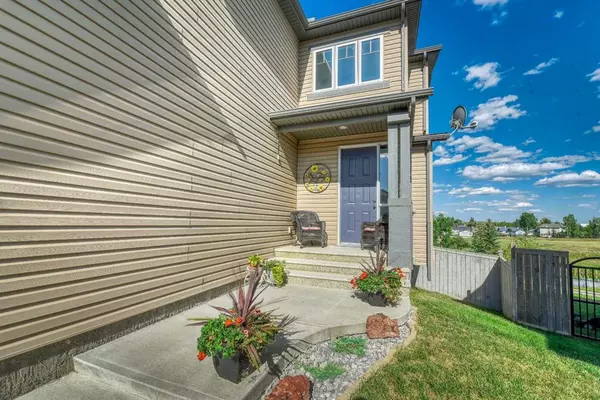For more information regarding the value of a property, please contact us for a free consultation.
521 Country Meadows WAY NW Diamond Valley, AB T0L2A0
Want to know what your home might be worth? Contact us for a FREE valuation!

Our team is ready to help you sell your home for the highest possible price ASAP
Key Details
Sold Price $599,900
Property Type Single Family Home
Sub Type Detached
Listing Status Sold
Purchase Type For Sale
Square Footage 1,827 sqft
Price per Sqft $328
MLS® Listing ID A2069332
Sold Date 08/17/23
Style 2 Storey
Bedrooms 3
Full Baths 2
Half Baths 1
Originating Board Calgary
Year Built 2008
Annual Tax Amount $4,156
Tax Year 2023
Lot Size 6,970 Sqft
Acres 0.16
Property Description
You'll want to live here! Absolutely GORGEOUS property! Imagine an open floor plan DRENCHED IN NATURAL LIGHT, up to date fresh paint and ultra-modern durable laminate floors. Set the mood with the ambient potlighting in the FABULOUS KITCHEN loaded with elegant light grey cabinets that contrast perfectly with the large center island breakfast bar, designer backsplash, luminous GRANITE counters and NEW STAINLESS STEEL appliances include the coveted GAS STOVE. A wall of windows in the living room allows the outside-in to enjoy the LOVELY PANORAMIC VIEWS or cozy in to enjoy the GAS FIREPLACE designed by a local custom craftsman and a gorgeous matching built in wall unit adds to the sophistication of this level. A pretty 2 pc powder and convenient MAIN FLOOR LAUNDRY with extra cabinets complete the main floor. The upper level boasts three great sized bedrooms, a murphy bed in the second bedroom allows an easy conversion to office space. Primary bedroom is the perfect PRIVATE SANCTUARY with LUXURIOUS ENSUITE corner soaker tub, separate shower, extended vanity and walk in closet. Settle in for ultimate family time in the spacious BONUS ROOM away from the bedrooms where great movies and games are to be played. Generous seating area for that big couch and easy chair, another BEAUTIFUL BUILT IN with cabinets and drawers for stylish STORAGE. The OUTDOOR LIVING is designed to be thoroughly enjoyed with a pergola covered BBQ area and intimate seating. An EXTENDED DECK allows for comfortable dining with PRIVACY GLASS on each end to ensure a peaceful morning coffee and an undisturbed evening of entertainment with a special view of the pond and greenspace. Stairs lead down to a landscaped yard with raised garden and established trees, plenty of room for the kids and a firepit. The WALKOUT level is completely undeveloped so get your creative juices flowing. OVERSIZED double garage with an extra long driveway for that RV or additional off street parking and quiet neighborhood complete this exceptional package. DIAMOND VALLEY offers an excellent lifestyle and is the perfect retreat for nature lovers, gardeners and outdoor enthusiasts, offering quick access to hiking, fishing and golf close by. A full service hospital, medical and dental clinics, grocery store, GREAT schools, library, gallery, coffee shops and excellent restaurants, famous distillery and brewhouses are ALL within our beautiful community. ONLY 15 minutes west of Okotoks and 25 minutes to Calgary-you can be at the airport in under an hour.
Location
Province AB
County Foothills County
Zoning r-1
Direction W
Rooms
Other Rooms 1
Basement Unfinished, Walk-Out To Grade
Interior
Interior Features Built-in Features, Granite Counters, High Ceilings, Kitchen Island, No Animal Home, No Smoking Home, Open Floorplan, Pantry, See Remarks, Soaking Tub, Walk-In Closet(s)
Heating Fireplace(s), Forced Air, Natural Gas
Cooling None
Flooring Laminate, Tile
Fireplaces Number 1
Fireplaces Type Gas, Living Room, Mantle
Appliance Dishwasher, Dryer, Garage Control(s), Gas Stove, Microwave Hood Fan, Refrigerator, Washer, Water Purifier, Water Softener, Window Coverings
Laundry Main Level
Exterior
Parking Features Double Garage Attached, Oversized
Garage Spaces 2.0
Garage Description Double Garage Attached, Oversized
Fence Fenced
Community Features Park, Playground, Schools Nearby, Street Lights, Walking/Bike Paths
Roof Type Asphalt Shingle
Porch Deck, Pergola
Lot Frontage 38.72
Total Parking Spaces 4
Building
Lot Description Back Yard, Backs on to Park/Green Space, Front Yard, Garden, Gentle Sloping, No Neighbours Behind, Landscaped, Pie Shaped Lot, Views
Foundation Poured Concrete
Architectural Style 2 Storey
Level or Stories Two
Structure Type Stone,Vinyl Siding,Wood Frame
Others
Restrictions Restrictive Covenant,Utility Right Of Way
Tax ID 56944225
Ownership Private
Read Less



