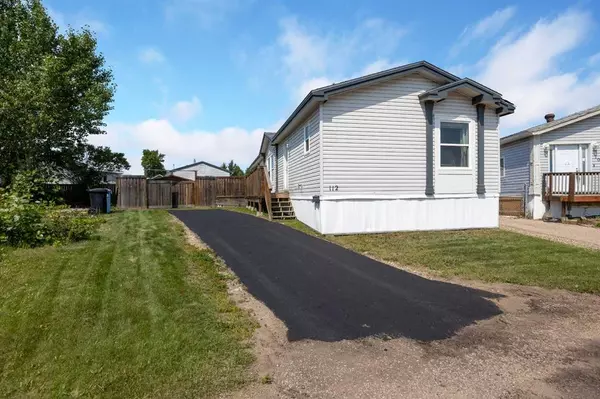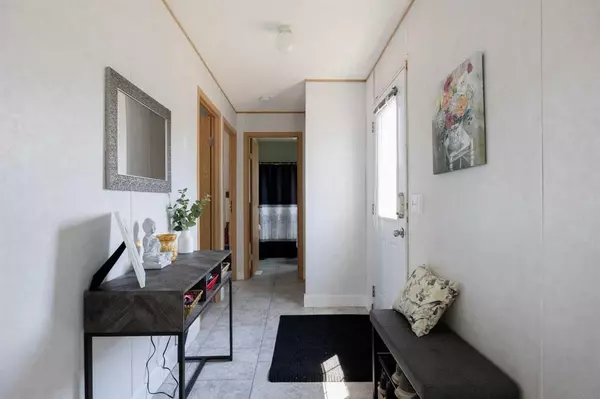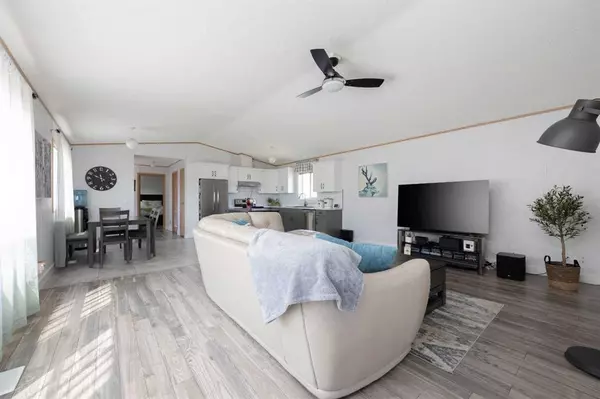For more information regarding the value of a property, please contact us for a free consultation.
112 Grey Owl PL Fort Mcmurray, AB T9H2P1
Want to know what your home might be worth? Contact us for a FREE valuation!

Our team is ready to help you sell your home for the highest possible price ASAP
Key Details
Sold Price $221,000
Property Type Single Family Home
Sub Type Detached
Listing Status Sold
Purchase Type For Sale
Square Footage 1,427 sqft
Price per Sqft $154
Subdivision Gregoire Park
MLS® Listing ID A2065076
Sold Date 08/17/23
Style Mobile
Bedrooms 3
Full Baths 2
Condo Fees $270
Originating Board Fort McMurray
Year Built 2008
Annual Tax Amount $1,068
Tax Year 2023
Lot Size 4,491 Sqft
Acres 0.1
Property Description
Welcome to the perfect starter home nestled in the heart of the thriving Gregoire Park, Fort McMurray, AB. This striking mobile home marries modern comfort with an open-concept, seamlessly blending functionality and style.
Stepping inside, you're greeted by a beautifully renovated kitchen that will make any chef's heart sing! The two-toned cabinets lend a pop of modern style, framing a sleek island that's perfect for your morning coffee or evening wind-down. Stainless steel appliances twinkle against a stylish backsplash, providing both sophistication and practicality.
Just a step away, the living room invites you with its open concept and brand new flooring, offering an airy space for family gatherings, movie nights, or simply relaxing after a long day. This is a room where memories are made.
The primary bedroom, spacious enough to accommodate a king-sized bed, ensures peaceful nights and bright mornings. But the true show-stopper lies in the ensuite; a tranquil haven that's been beautifully renovated, featuring tiles elegantly lining the new tub. Here, every day can end in a spa-like retreat.
Not to forget the main bathroom, cleverly renovated to offer a comfortable space for the kids. It's thoughtfully designed, with the morning rush hour in mind.
Outside, the story continues. The quiet cul-de-sac welcomes you home with additional parking for visitors. The front yard sets the stage for a warm community feeling, while the back yard promises endless summer fun, thanks to a 10x10 shed perfect for storing all your outdoor toys.
With this home, you're not just buying a property – you're choosing a lifestyle. You're just a stone's throw away from top-notch schools, vibrant parks, and diverse shopping outlets. Easy transportation options mean the entire city is within your reach. The community is vibrant and inviting, with neighbours who'll soon turn into friends.
Life in this home is comfortable, convenient, and chock-full of potential. Every detail has been considered, every renovation designed with love and foresight. But don't just take our word for it. Take a look at the detailed floor plans where you can see every sink and shower in the home, or dive into our 360 tour and video for a virtual walkthrough.
Ready for the next chapter in your life? Then it's time to say yes to this address!
Location
Province AB
County Wood Buffalo
Area Fm Southeast
Zoning RMH-2
Direction SE
Rooms
Other Rooms 1
Basement None
Interior
Interior Features Kitchen Island, No Smoking Home, Quartz Counters, Vinyl Windows, Walk-In Closet(s)
Heating Forced Air
Cooling Central Air
Flooring Ceramic Tile, Vinyl Plank
Appliance Central Air Conditioner, Dishwasher, Microwave Hood Fan, Refrigerator, Stove(s), Washer/Dryer, Window Coverings
Laundry Laundry Room, Main Level
Exterior
Parking Features Parking Pad
Garage Description Parking Pad
Fence Partial
Community Features Park, Playground, Schools Nearby, Shopping Nearby, Street Lights
Amenities Available Park, Playground
Roof Type Asphalt Shingle
Porch Deck
Lot Frontage 29.73
Total Parking Spaces 2
Building
Lot Description Lawn, Landscaped
Foundation Piling(s)
Architectural Style Mobile
Level or Stories One
Structure Type Vinyl Siding,Wood Frame
Others
HOA Fee Include Common Area Maintenance,Professional Management,Reserve Fund Contributions,Sewer,Snow Removal,Trash,Water
Restrictions None Known
Tax ID 83290457
Ownership Private
Pets Allowed Yes
Read Less
GET MORE INFORMATION




