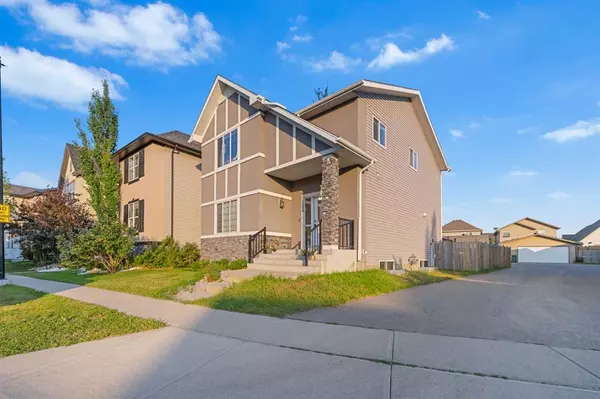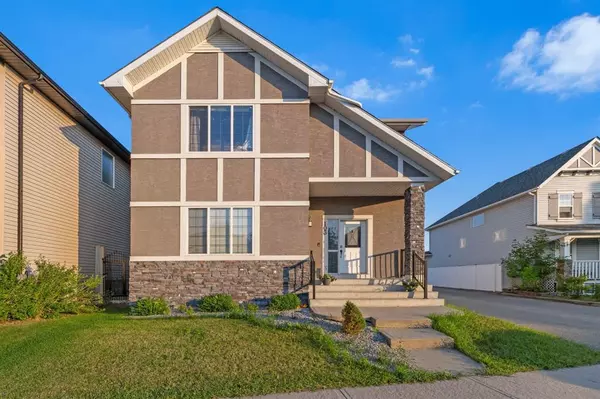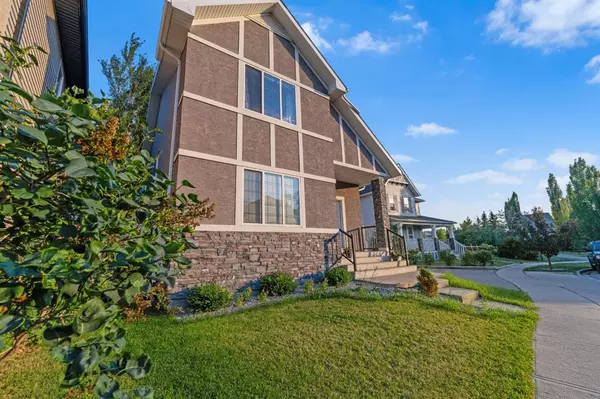For more information regarding the value of a property, please contact us for a free consultation.
103 Elgin TER SE Calgary, AB T2Z0H6
Want to know what your home might be worth? Contact us for a FREE valuation!

Our team is ready to help you sell your home for the highest possible price ASAP
Key Details
Sold Price $547,000
Property Type Single Family Home
Sub Type Detached
Listing Status Sold
Purchase Type For Sale
Square Footage 1,997 sqft
Price per Sqft $273
Subdivision Mckenzie Towne
MLS® Listing ID A2070607
Sold Date 08/18/23
Style 2 Storey
Bedrooms 3
Full Baths 2
Half Baths 1
HOA Fees $18/ann
HOA Y/N 1
Originating Board Calgary
Year Built 2007
Annual Tax Amount $3,407
Tax Year 2023
Lot Size 3,896 Sqft
Acres 0.09
Property Description
Welcome to this stunning home for sale in Mckenzie Towne! This magnificent property offers everything you need for modern living, with 1997 sq ft of developed space and just steps away from a nearby park. The main floor boasts an inviting office space, perfect for remote work or study. The beautiful kitchen is a chef's dream with granite countertops that add both style and functionality. The spacious living room provides a warm and comfortable atmosphere for relaxation and entertaining. Conveniently located on the main floor are the laundry facilities and a 2-piece bathroom. Upstairs, you'll find three spacious bedrooms, and the master bedroom is a true oasis featuring a luxurious 4-piece ensuite. The upper floor also includes a large family room, providing an ideal space for social gatherings or leisure activities. Furthermore, the basement is a blank canvas, offering endless possibilities for future development. You do not want to miss the opportunity to make this house your new home!
Location
Province AB
County Calgary
Area Cal Zone Se
Zoning R-1N
Direction N
Rooms
Other Rooms 1
Basement Full, Unfinished
Interior
Interior Features Breakfast Bar, French Door, High Ceilings, Kitchen Island, No Animal Home, No Smoking Home, Pantry, Soaking Tub, Vinyl Windows
Heating Forced Air, Natural Gas
Cooling Central Air
Flooring Carpet, Ceramic Tile, Hardwood
Fireplaces Number 1
Fireplaces Type Gas
Appliance Dishwasher, Dryer, Electric Stove, Microwave Hood Fan, Refrigerator, Washer, Window Coverings
Laundry Main Level
Exterior
Parking Features Parking Pad
Garage Description Parking Pad
Fence Partial
Community Features Park, Playground
Amenities Available None
Roof Type Asphalt Shingle
Porch Deck
Lot Frontage 30.74
Exposure N
Total Parking Spaces 3
Building
Lot Description Back Lane, Back Yard, Irregular Lot
Foundation Poured Concrete
Architectural Style 2 Storey
Level or Stories Two
Structure Type Stucco,Vinyl Siding,Wood Frame
Others
Restrictions None Known
Tax ID 82690130
Ownership Private
Read Less



