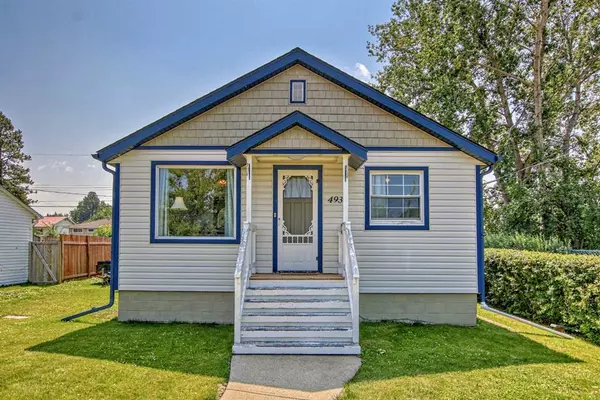For more information regarding the value of a property, please contact us for a free consultation.
4935 44 ST Innisfail, AB T4G 1M7
Want to know what your home might be worth? Contact us for a FREE valuation!

Our team is ready to help you sell your home for the highest possible price ASAP
Key Details
Sold Price $238,000
Property Type Single Family Home
Sub Type Detached
Listing Status Sold
Purchase Type For Sale
Square Footage 883 sqft
Price per Sqft $269
Subdivision Central Innisfail
MLS® Listing ID A2066422
Sold Date 08/18/23
Style Bungalow
Bedrooms 3
Full Baths 1
Originating Board Central Alberta
Year Built 1944
Annual Tax Amount $1,698
Tax Year 2023
Lot Size 5,900 Sqft
Acres 0.14
Property Description
Charming bungalow with loads of original character, conveniently located close to schools and amenities. This cozy home features a timeless design and a warm welcoming atmosphere. Many updates over recent years to include a new sewer line to the street (2014), water shut off valves all replaced (2022), new hot water tank (2021), new shingles (February 2023), new gas valve on furnace (2022), and a brand new kitchen remodel that was just completed! Two bedrooms on the main floor, with the third bedroom in the finished basement. The large sunroom in the back ~ just off your kitchen - is a place everyone will want to gather! Brand new carpet on the main floor, and fresh paint make this home feel new inside! The curb appeal outside will draw your attention -and then welcome you to your fully fenced rear yard, complete with a single detached garage. Located in a family - friendly neighborhood, this bungalow offers easy access to nearby schools, parks, shops and restaurants. Don't miss the opportunity to own this gen that combines timeless charm with a convenient location.
Location
Province AB
County Red Deer County
Zoning R-1B
Direction N
Rooms
Basement Finished, Full
Interior
Interior Features Ceiling Fan(s), Sump Pump(s)
Heating Forced Air, Natural Gas
Cooling Other
Flooring Carpet, Linoleum
Appliance Dishwasher, Gas Stove, Refrigerator, Washer/Dryer
Laundry Lower Level
Exterior
Parking Features Single Garage Detached
Garage Spaces 1.0
Garage Description Single Garage Detached
Fence Fenced
Community Features Park, Playground, Schools Nearby, Shopping Nearby, Sidewalks
Roof Type Asphalt Shingle
Porch Deck
Lot Frontage 164.05
Total Parking Spaces 1
Building
Lot Description Standard Shaped Lot
Foundation Poured Concrete
Architectural Style Bungalow
Level or Stories One
Structure Type Wood Frame
Others
Restrictions None Known
Tax ID 56530024
Ownership Private
Read Less



