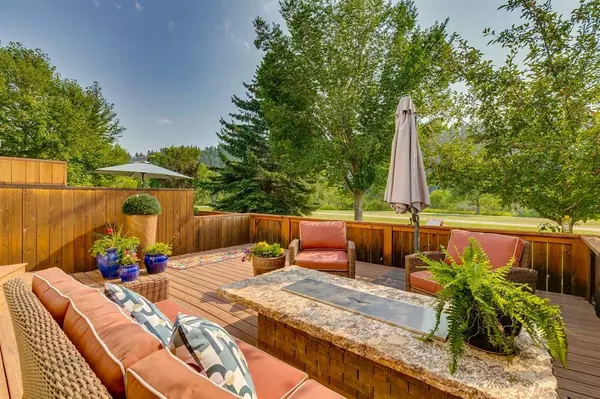For more information regarding the value of a property, please contact us for a free consultation.
358 Point Mckay GDNS NW Calgary, AB T3B 4N8
Want to know what your home might be worth? Contact us for a FREE valuation!

Our team is ready to help you sell your home for the highest possible price ASAP
Key Details
Sold Price $800,000
Property Type Townhouse
Sub Type Row/Townhouse
Listing Status Sold
Purchase Type For Sale
Square Footage 1,507 sqft
Price per Sqft $530
Subdivision Point Mckay
MLS® Listing ID A2070553
Sold Date 08/18/23
Style 2 Storey
Bedrooms 3
Full Baths 2
Half Baths 1
Condo Fees $648
Originating Board Calgary
Year Built 1978
Annual Tax Amount $3,601
Tax Year 2023
Property Description
Welcome To the RIVERFRONT LIFESTYLE of Point McKay Gardens. This extensively renovated, 2 story home backs directly to the Bow River Green Belt and path system. This 1507 sq/ft home contains 3 bedrooms and 2 ½ bathrooms. The Triple Crown Homes recent renovation went down to the studs with new plumbing and electrical throughout. Through the fronts doors is the spacious entry leading to the updated open floor plan. The main level has gleaming hardwood throughout the dining room and living room with a convenient corner gas fireplace. The huge kitchen has been completely updated with newer cupboards, stone countertops, and newer appliances. Through the patio doors is a large deck and patio with direct access to the green space and riverwalk. Wonderful scenic views from the private back yard. The upper level of the home contains 3 bedrooms including the primary bedroom with a wood burning fireplace, 2 large closets and a beautiful en-suite with heated floor. One of the two additional bedrooms is currently utilized as a convenient office. The partially finished lower level has the laundry room and a flex room currently set up as a gym. Plenty of storage completes the basement level. Additional features for this fabulous home are new Pella windows with built in blinds, on demand hot water system, heated attached garage, long lasting rubber membrane roof, and 2 natural gas lines on the back deck for the BBQ and a firepit. This desirable riverfront townhouse won't last long. Call your Realtor today. Enough reading, check out the 3D virtual tour and picture yourself there.
Location
Province AB
County Calgary
Area Cal Zone Cc
Zoning M-CG d44
Direction N
Rooms
Other Rooms 1
Basement Full, Partially Finished
Interior
Interior Features Breakfast Bar, Central Vacuum, Crown Molding, Kitchen Island, No Smoking Home, Open Floorplan, Recessed Lighting, Storage, Tankless Hot Water, Vinyl Windows, Wired for Sound
Heating Forced Air, Natural Gas
Cooling None
Flooring Carpet, Hardwood
Fireplaces Number 2
Fireplaces Type Gas, Wood Burning
Appliance Dishwasher, Garage Control(s), Gas Stove, Refrigerator, Washer/Dryer
Laundry In Basement, Laundry Room
Exterior
Parking Features Front Drive, Off Street, Single Garage Attached
Garage Spaces 1.0
Garage Description Front Drive, Off Street, Single Garage Attached
Fence Fenced
Community Features Fishing, Park, Playground, Schools Nearby, Shopping Nearby, Street Lights, Walking/Bike Paths
Amenities Available Visitor Parking
Roof Type Rubber
Porch Deck
Exposure N
Total Parking Spaces 2
Building
Lot Description Back Yard, Backs on to Park/Green Space, Greenbelt, No Neighbours Behind, See Remarks, Views
Foundation Poured Concrete
Architectural Style 2 Storey
Level or Stories Two
Structure Type Wood Frame
Others
HOA Fee Include Common Area Maintenance,Insurance,Maintenance Grounds,Professional Management,Reserve Fund Contributions,Snow Removal,Trash,Water
Restrictions Utility Right Of Way
Tax ID 83015871
Ownership Private
Pets Allowed Restrictions, Yes
Read Less



