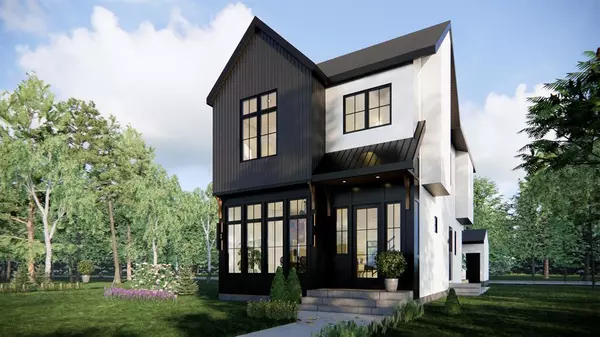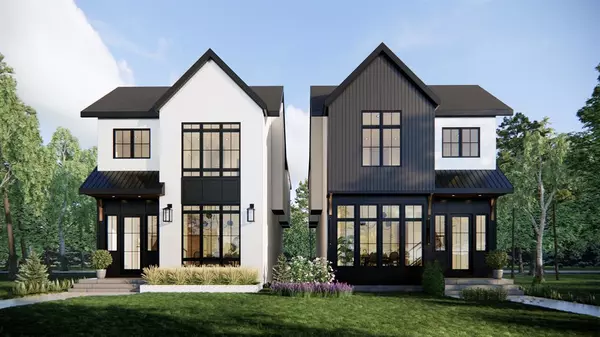For more information regarding the value of a property, please contact us for a free consultation.
46B Montrose CRES NE Calgary, AB T2E 5P2
Want to know what your home might be worth? Contact us for a FREE valuation!

Our team is ready to help you sell your home for the highest possible price ASAP
Key Details
Sold Price $1,089,000
Property Type Single Family Home
Sub Type Detached
Listing Status Sold
Purchase Type For Sale
Square Footage 2,015 sqft
Price per Sqft $540
Subdivision Winston Heights/Mountview
MLS® Listing ID A2038290
Sold Date 08/18/23
Style 2 Storey
Bedrooms 4
Full Baths 3
Half Baths 1
Originating Board Calgary
Year Built 2023
Lot Size 3,003 Sqft
Acres 0.07
Property Description
Your dream home awaits. Situated on a quiet street in sought after Winston Heights, this meticulously designed two story home with a legal suite is located on a large lot and has over 2800 sq. ft of developed living space. The builder has created an incredibly functional floor plan, for both the primary residence and the lower level suite. The main floor is thoughtfully designed with 10ft ceilings on the main, engineered hardwood throughout, high end finishings and timeless details. The main floor is exceptional with a gourmet chefs kitchen with a large island, quartz counter tops throughout, ceiling high custom cabinetry with natural wood accents, LG Studio Line Stainless Steel appliances, and a built in wet bar. The main floor is also host to a spacious dining area and generous size family room, with a customized fireplace. Several windows on this main floor will keep it bright all year round. The second floor has a designated laundry area, two bedrooms and a 4 piece bath. The master bedroom has mountain views and the master ensuite that was designed with serenity in mind. Loaded with upgrades this ensuite will be a show stopper. Double vanities, upgraded elegant lighting, a free standing modern tub, and timeless tile selections. The one bedroom legal suite, with a separate entrance is the perfect mortgage helper, nanny suite, mother in-law suite, or adult student suite. This beautiful customized home has LUX windows throughout, a double detached garage, high quality plumbing fixtures throughout, 100 gallon water tank, boiler with hydronic heating in the basement, central air, and is inclusive of landscaping.
Winston Heights is a mature community with close proximately to SAIT, Deerfoot Trail, Downtown Core, shopping, trendy restaurants and coffee shops, schools, playgrounds, Golf Course, biking and running paths. A new and exciting development-Midfield Heights, is coming just a short walk from Winston Heights making this community even more sought after. It will be a vibrant mix use development with over 24 acres and will be host to office, retail and residential. You do not want to miss your opportunity to own a luxurious executive home that has been designed with functionality, style and comfort in mind, in the beautiful community of Winston Heights.
Location
Province AB
County Calgary
Area Cal Zone Cc
Zoning R-C2
Direction E
Rooms
Other Rooms 1
Basement See Remarks, Suite
Interior
Interior Features Closet Organizers, Double Vanity, High Ceilings, Open Floorplan, Pantry, Quartz Counters, Separate Entrance, Smart Home, Walk-In Closet(s)
Heating High Efficiency, Natural Gas
Cooling Central Air
Flooring Hardwood
Fireplaces Number 1
Fireplaces Type Family Room, Gas, Tile
Appliance Built-In Gas Range, Built-In Oven, Dishwasher, Dryer, Garage Control(s), Microwave, Range Hood, Refrigerator, Washer
Laundry Laundry Room
Exterior
Parking Features Double Garage Detached, On Street
Garage Spaces 2.0
Garage Description Double Garage Detached, On Street
Fence None
Community Features Park, Playground, Street Lights, Walking/Bike Paths
Roof Type Asphalt Shingle,Metal
Porch Deck
Exposure E
Total Parking Spaces 3
Building
Lot Description Back Lane, Front Yard, Rectangular Lot
Foundation Poured Concrete
Architectural Style 2 Storey
Level or Stories Two
Structure Type Stucco
New Construction 1
Others
Restrictions None Known
Tax ID 76520756
Ownership Private
Read Less



