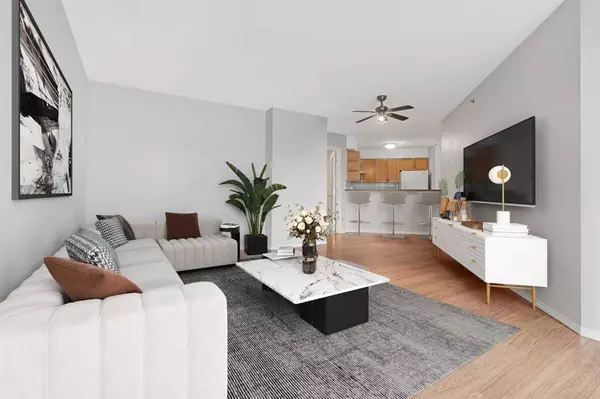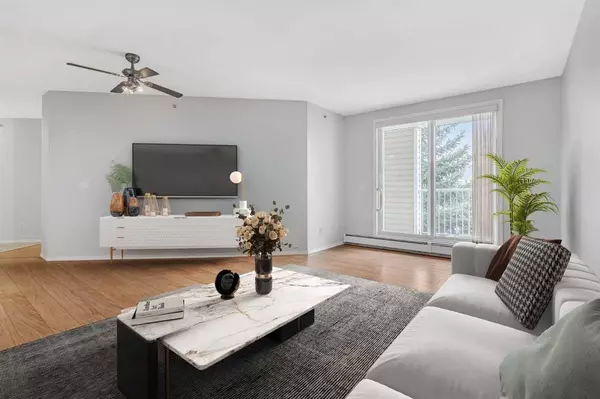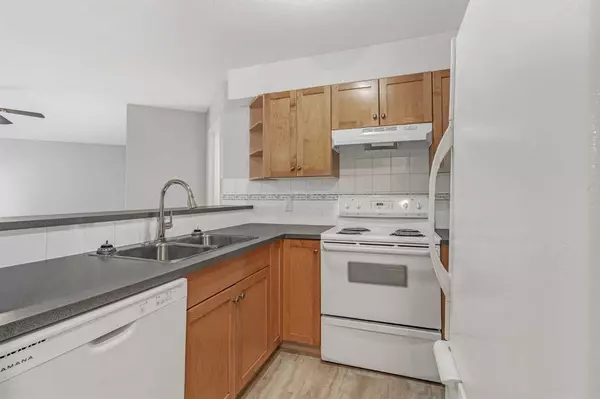For more information regarding the value of a property, please contact us for a free consultation.
11 Chaparral Ridge DR SE #2307 Calgary, AB T2X 3P7
Want to know what your home might be worth? Contact us for a FREE valuation!

Our team is ready to help you sell your home for the highest possible price ASAP
Key Details
Sold Price $300,500
Property Type Condo
Sub Type Apartment
Listing Status Sold
Purchase Type For Sale
Square Footage 1,047 sqft
Price per Sqft $287
Subdivision Chaparral
MLS® Listing ID A2071816
Sold Date 08/18/23
Style Apartment
Bedrooms 2
Full Baths 2
Condo Fees $580/mo
Originating Board Calgary
Year Built 2000
Annual Tax Amount $1,307
Tax Year 2023
Property Description
Don't miss the chance to own this well-maintained and affordable top-floor unit in the fantastic Chaparral Village complex. A true gem, this 2 bedroom + 2 full bathroom condo with a den impressively boasts approximately 1,050 square feet of space. The well-appointed U-shaped kitchen, with breakfast bar seating and a new dishwasher, seamlessly flows into the expansive living room, creating a perfect place to host and entertain. Discover a versatile den that effortlessly doubles as a home office, ideal for embracing the work-from-home lifestyle that so many lead today. The huge primary bedroom offers a generously sized walkthrough closet and an exclusive 4-piece ensuite complete with a soothing shower-tub combo. A second bedroom allows you to meet a variety of living needs, whether that means creating a space for children or providing a welcoming haven for guests. The additional 4-piece bathroom with a full shower/tub combo, plus convenient in-suite laundry with plenty of shelving and storage space, rounds out the interior of this must-see unit. Step out onto the balcony, complete with a BBQ gas line, and enjoy your private outdoor living space. Keep your vehicle, extra belongings, and overall peace of mind secured year-round thanks to titled underground parking and an assigned storage locker. An abundance of surface-level visitor parking is readily accessible, ensuring that there will never be a shortage of space when your favourite guests come to visit your new condo. This location is the epitome of convenience, situated only moments from all amenities, a quick drive to the Sikome Lake Aquatic Facility, Fish Creek Park & golf courses, and with easy access to Stoney Trail. Book your showing today and come see for yourself what makes this home so special.
Location
Province AB
County Calgary
Area Cal Zone S
Zoning M-1 d75
Direction S
Rooms
Other Rooms 1
Interior
Interior Features Breakfast Bar, Ceiling Fan(s), Closet Organizers, Kitchen Island, No Animal Home, No Smoking Home, Storage
Heating Baseboard
Cooling None
Flooring Carpet, Laminate, Vinyl
Appliance Dishwasher, Electric Range, Freezer, Refrigerator, Washer/Dryer, Window Coverings
Laundry In Unit
Exterior
Parking Features Stall, Underground
Garage Description Stall, Underground
Community Features Golf, Park, Playground, Schools Nearby, Shopping Nearby, Sidewalks, Street Lights, Walking/Bike Paths
Amenities Available Elevator(s), Parking
Roof Type Asphalt Shingle
Porch Balcony(s)
Exposure S
Total Parking Spaces 1
Building
Story 3
Foundation Poured Concrete
Architectural Style Apartment
Level or Stories Single Level Unit
Structure Type Vinyl Siding
Others
HOA Fee Include Common Area Maintenance,Heat,Insurance,Parking,Professional Management,Reserve Fund Contributions,Sewer,Snow Removal,Water
Restrictions Board Approval,Pet Restrictions or Board approval Required
Ownership Private
Pets Allowed Restrictions, Cats OK
Read Less
GET MORE INFORMATION




