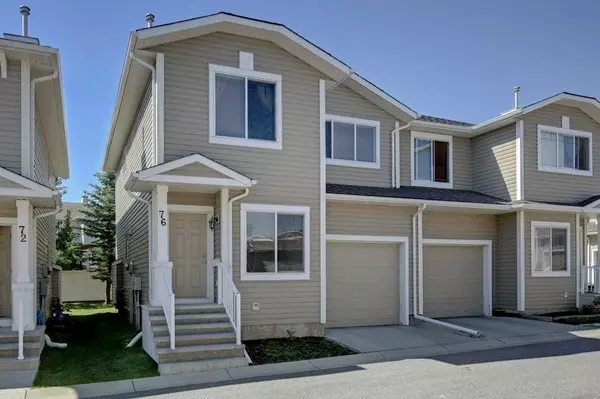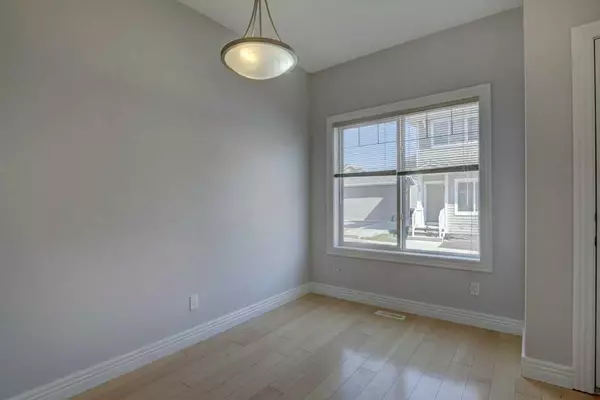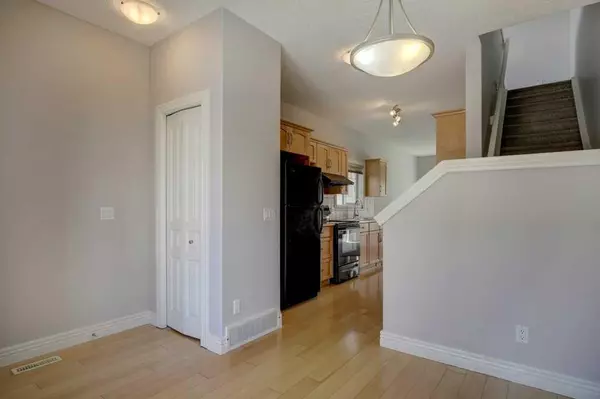For more information regarding the value of a property, please contact us for a free consultation.
76 Bridleridge MNR SW Calgary, AB T2Y 0A8
Want to know what your home might be worth? Contact us for a FREE valuation!

Our team is ready to help you sell your home for the highest possible price ASAP
Key Details
Sold Price $399,900
Property Type Townhouse
Sub Type Row/Townhouse
Listing Status Sold
Purchase Type For Sale
Square Footage 1,160 sqft
Price per Sqft $344
Subdivision Bridlewood
MLS® Listing ID A2068985
Sold Date 08/18/23
Style 2 Storey
Bedrooms 3
Full Baths 2
Half Baths 1
Condo Fees $332
Originating Board Calgary
Year Built 2006
Annual Tax Amount $1,987
Tax Year 2023
Lot Size 1,915 Sqft
Acres 0.04
Property Description
Gorgeous townhome with single attached garage ideally located within walking distance to public and private schooling, playground, public transit and shopping, 3 Bedrooms and 2.5 Baths CORNER UNIT. This great floorplan features 9ft ceilings, hardwood and ceramic tile flooring. The main floor offers a bright dining room, a central galley style kitchen with ample cabinetry and counter space, creating a delightful cooking space for entertaining friends and family. Adjacent to the kitchen, you will find a family room which features a cozy gas fireplace. There is also a convenient 2pc bath at the rear entrance. The upper floor boasts 3 good sized bedrooms including the spacious master bedroom with walk-in closet and 4pc ensuite. Two additional good-sized second and third bedrooms along with a 4-piece bathroom, a den area with built-in desk to complete this level. The basement nearly 470 Sq ft is unspoiled and awaits your finishing touches, along with a ton of storage space. The backyard is very private with a patio and gorgeous grass area, perfect for you and your family to enjoy during the summer months. Located on a quiet street close to schools, parks, playgrounds and shops. Don't miss your chance. Call today to schedule a viewing and secure your place in this highly sought-after BRIDLEWOOD community!
Location
Province AB
County Calgary
Area Cal Zone S
Zoning M-1d75
Direction E
Rooms
Other Rooms 1
Basement Full, Unfinished
Interior
Interior Features No Animal Home, No Smoking Home, Walk-In Closet(s)
Heating Forced Air, Natural Gas
Cooling None
Flooring Carpet, Ceramic Tile, Laminate
Fireplaces Number 1
Fireplaces Type Gas, Living Room
Appliance Dishwasher, Dryer, Electric Stove, Garage Control(s), Range Hood, Refrigerator, Washer, Window Coverings
Laundry In Basement
Exterior
Parking Features Single Garage Attached
Garage Spaces 1.0
Garage Description Single Garage Attached
Fence None
Community Features Park, Playground, Schools Nearby, Shopping Nearby, Sidewalks, Street Lights
Amenities Available Visitor Parking
Roof Type Asphalt Shingle
Porch Patio
Lot Frontage 27.86
Exposure N
Total Parking Spaces 1
Building
Lot Description Back Yard, Corner Lot
Foundation Poured Concrete
Architectural Style 2 Storey
Level or Stories Two
Structure Type Vinyl Siding,Wood Frame
Others
HOA Fee Include Common Area Maintenance,Insurance,Professional Management,Reserve Fund Contributions,Snow Removal,Trash
Restrictions Pet Restrictions or Board approval Required
Tax ID 83197666
Ownership Private
Pets Allowed Restrictions
Read Less



