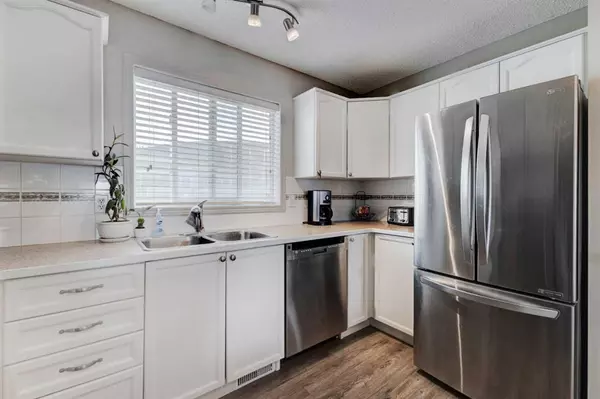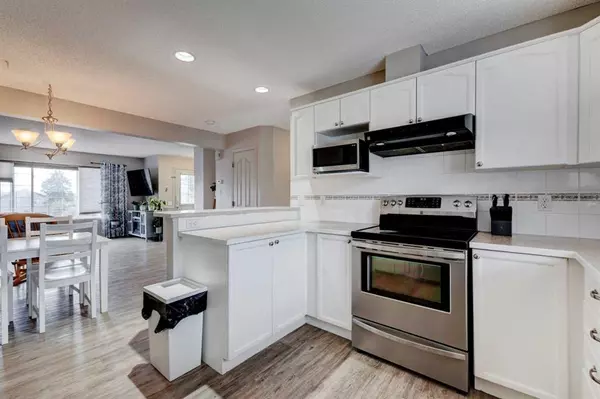For more information regarding the value of a property, please contact us for a free consultation.
304 Ross AVE #8 Cochrane, AB T4C 2J5
Want to know what your home might be worth? Contact us for a FREE valuation!

Our team is ready to help you sell your home for the highest possible price ASAP
Key Details
Sold Price $334,900
Property Type Townhouse
Sub Type Row/Townhouse
Listing Status Sold
Purchase Type For Sale
Square Footage 1,227 sqft
Price per Sqft $272
Subdivision East End
MLS® Listing ID A2064230
Sold Date 08/18/23
Style 2 and Half Storey
Bedrooms 4
Full Baths 2
Half Baths 2
Condo Fees $286
Originating Board Calgary
Year Built 2003
Annual Tax Amount $1,772
Tax Year 2023
Lot Size 1,599 Sqft
Acres 0.04
Property Description
Don't miss this great AFFORDABLE 4 Bedroom TOWNHOUSE in the mature neighborhood of COCHRANE
This home comes with 2 parking stalls, four bedrooms, and a fully finished basement. Updated white kitchen with STAINLESS STEEL appliances. This open floor plan features a large dining room and family room with newly updated vinyl flooring. The primary suite on the upper level offers a walk-in closet and a four-piece ensuite. also offers 2 additional bedrooms and a 4 pc bathroom. The fully finished basement offers even more living space and provides a bedroom, 2 Piece bathroom, and an extra living room or kids' play space. Enjoy your summer evenings in your private and fully fenced yard with a storage shed to keep your outdoor tools and toys organized. This extremely affordable home is also close to schools, parks, and an outdoor hockey rink and playground. YOU WON'T WANT TO MISS OUT ON THIS OPPORTUNITY!!!
Location
Province AB
County Rocky View County
Zoning R-MX
Direction S
Rooms
Other Rooms 1
Basement Finished, Full
Interior
Interior Features Breakfast Bar
Heating Forced Air, Natural Gas
Cooling None
Flooring Carpet, Linoleum
Appliance Dishwasher, Dryer, Electric Stove, Refrigerator, Washer, Window Coverings
Laundry In Basement
Exterior
Parking Features Stall
Garage Description Stall
Fence Fenced
Community Features Playground, Schools Nearby
Amenities Available Playground
Roof Type Asphalt Shingle
Porch Deck
Lot Frontage 19.95
Exposure S
Total Parking Spaces 2
Building
Lot Description Back Yard
Foundation Poured Concrete
Architectural Style 2 and Half Storey
Level or Stories Two
Structure Type Vinyl Siding,Wood Frame
Others
HOA Fee Include Insurance,Interior Maintenance,Snow Removal
Restrictions None Known
Tax ID 84126644
Ownership Private
Pets Allowed Yes
Read Less
GET MORE INFORMATION




