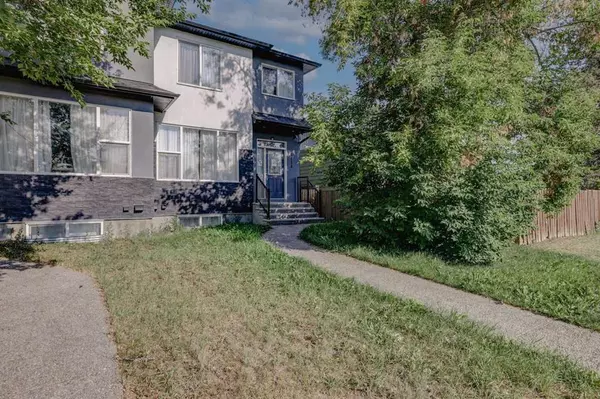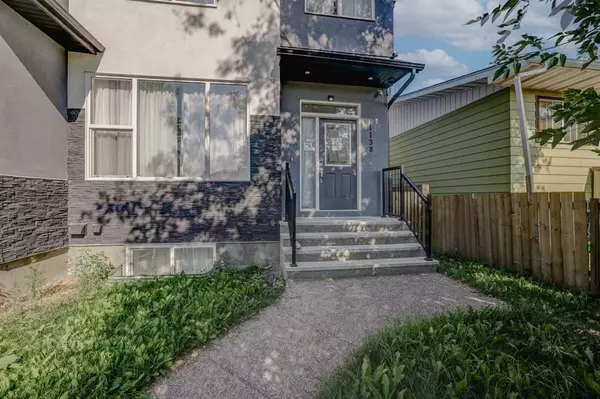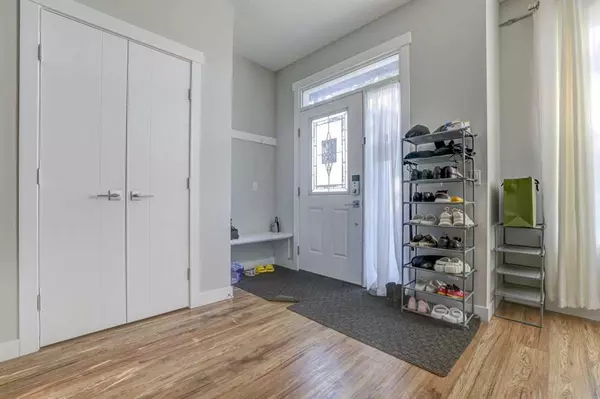For more information regarding the value of a property, please contact us for a free consultation.
1138 39 ST SE Calgary, AB T2A 1H5
Want to know what your home might be worth? Contact us for a FREE valuation!

Our team is ready to help you sell your home for the highest possible price ASAP
Key Details
Sold Price $550,000
Property Type Single Family Home
Sub Type Semi Detached (Half Duplex)
Listing Status Sold
Purchase Type For Sale
Square Footage 1,602 sqft
Price per Sqft $343
Subdivision Forest Lawn
MLS® Listing ID A2070230
Sold Date 08/18/23
Style 2 Storey,Side by Side
Bedrooms 5
Full Baths 3
Half Baths 1
Originating Board Calgary
Year Built 2017
Annual Tax Amount $3,318
Tax Year 2023
Lot Size 3,143 Sqft
Acres 0.07
Property Description
Welcome to your dream home- a picture of modern elegance and comfort, boasting style and functionality in every corner. This exquisite property features an open concept kitchen that seamlessly blends into the living area, providing a perfect space for entertaining and family gatherings. Upstairs, you'll find three cozy bedrooms, with the primary bedroom being your personal retreat. It has a 5-piece ensuite bathroom where you can indulge in the soaker tub, enjoy the oversized separate shower, and make use of heated floor tiles and double sinks. The other two bedrooms are just the right size, and the upstairs laundry room adds an extra touch of convenience. Looking for more? Head down to the basement, and you'll find a wet bar ready to host friends or easily convert into a kitchen with the right permits. The two bedrooms are fairly sized as well.. This house isn't just about features; it's about feeling at home, in a space designed for modern living, comfort, and style.
Location
Province AB
County Calgary
Area Cal Zone E
Zoning R-C2
Direction W
Rooms
Other Rooms 1
Basement Finished, Full
Interior
Interior Features High Ceilings
Heating Forced Air, Natural Gas
Cooling None
Flooring Carpet, Ceramic Tile, Hardwood
Appliance Dishwasher, Dryer, Electric Stove, Garage Control(s), Range Hood, Refrigerator
Laundry Laundry Room
Exterior
Parking Features Double Garage Detached, On Street
Garage Spaces 2.0
Garage Description Double Garage Detached, On Street
Fence None
Community Features Playground
Roof Type Asphalt Shingle
Porch None
Lot Frontage 24.94
Exposure W
Total Parking Spaces 2
Building
Lot Description Back Lane, Landscaped, Level, Rectangular Lot
Foundation Poured Concrete
Architectural Style 2 Storey, Side by Side
Level or Stories Two
Structure Type Stone,Wood Frame
Others
Restrictions None Known
Tax ID 83033955
Ownership Private
Read Less



