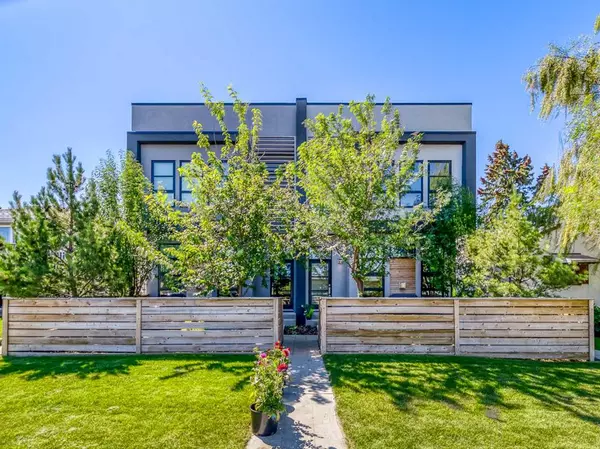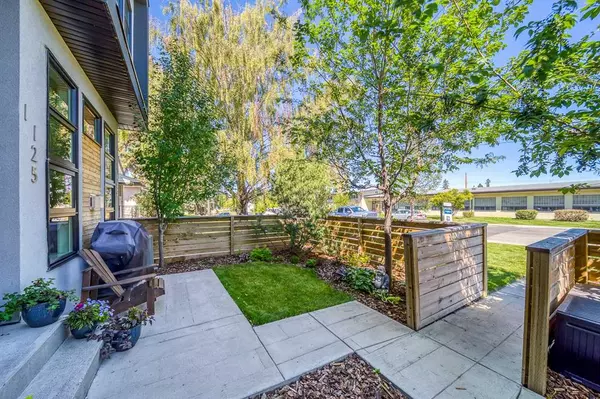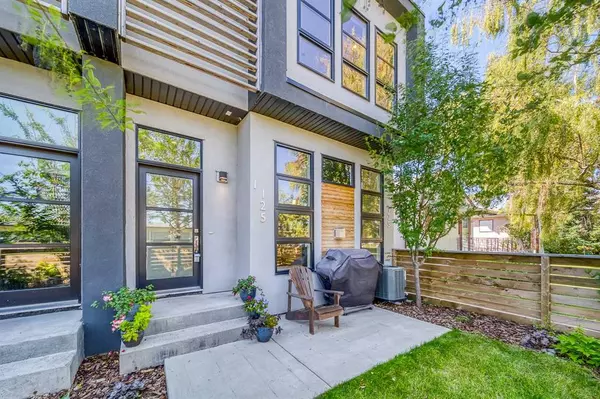For more information regarding the value of a property, please contact us for a free consultation.
125 24 AVE NE #Unit 1 Calgary, AB T2E 1W7
Want to know what your home might be worth? Contact us for a FREE valuation!

Our team is ready to help you sell your home for the highest possible price ASAP
Key Details
Sold Price $611,500
Property Type Townhouse
Sub Type Row/Townhouse
Listing Status Sold
Purchase Type For Sale
Square Footage 1,276 sqft
Price per Sqft $479
Subdivision Tuxedo Park
MLS® Listing ID A2058489
Sold Date 08/18/23
Style 2 Storey
Bedrooms 3
Full Baths 3
Half Baths 1
Condo Fees $300
Originating Board Calgary
Year Built 2016
Annual Tax Amount $3,338
Tax Year 2023
Lot Size 5,963 Sqft
Acres 0.14
Property Description
Don't miss out on this executive home located in the awesome community of Tuxedo! This open and stylish 2 up plus one down 3 bedroom townhome is sure to please even the most discerning buyer as its loaded with upscale features you have to see to believe. With over 1860 sq/ft of finished space you have plenty of room to live, work and grow. The main floor is an entertainers dream with 10 ft ceilings, expansive kitchen island, walk-in pantry, open concept living and dining, stainless chefs appliances and oversized windows. Features abound and the layout provides ample storage but you have to come see it for yourself. Both upper floor bedrooms feature ensuite bathrooms so privacy is key. The Primary Ensuite is a spa unto itself with an expansive dual sink vanity, separate soaker tub (note the recessed fixtures) and 2 person tile shower complete with rain shower. Did you notice the 10' ceilings on the main floor and the vaulted ceilings & skylight upstairs? Even the basement is over-height giving that amazing vibe of space and light throughout this home! The lower level is a great place for a home theatre and gym plus a bedroom so you have space to spare. Upscale features and a great layout come check it out & make this home yours!
Location
Province AB
County Calgary
Area Cal Zone Cc
Zoning MC-1
Direction N
Rooms
Other Rooms 1
Basement Finished, Full
Interior
Interior Features Closet Organizers, Granite Counters, Recessed Lighting, Vinyl Windows, Walk-In Closet(s), Wired for Sound
Heating In Floor, Forced Air, Natural Gas
Cooling Central Air
Flooring Carpet, Ceramic Tile, Hardwood
Fireplaces Number 1
Fireplaces Type Gas, Mantle, Raised Hearth
Appliance Central Air Conditioner, Dishwasher, Dryer, Gas Stove, Microwave, Range Hood, Refrigerator, Washer
Laundry Upper Level
Exterior
Parking Features Insulated, On Street, Single Garage Detached
Garage Spaces 1.0
Garage Description Insulated, On Street, Single Garage Detached
Fence Fenced
Community Features Golf, Park, Playground, Shopping Nearby, Sidewalks
Amenities Available Other
Roof Type Asphalt Shingle
Porch None
Exposure N
Total Parking Spaces 1
Building
Lot Description Back Lane, Landscaped
Foundation Poured Concrete
Architectural Style 2 Storey
Level or Stories Two
Structure Type Stucco,Wood Frame,Wood Siding
Others
HOA Fee Include Insurance,Snow Removal
Restrictions None Known
Tax ID 82772745
Ownership Private
Pets Allowed Yes
Read Less



