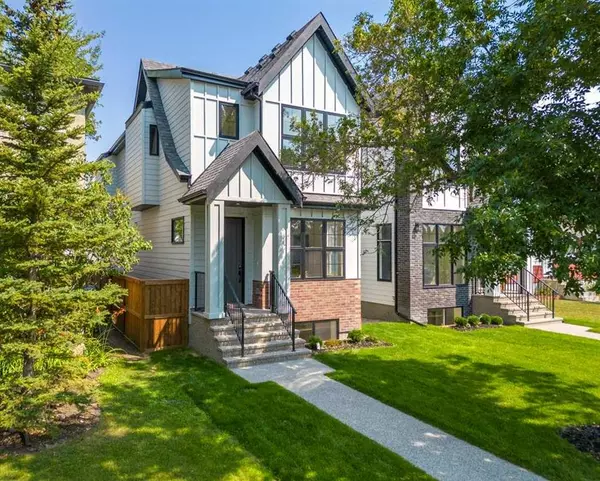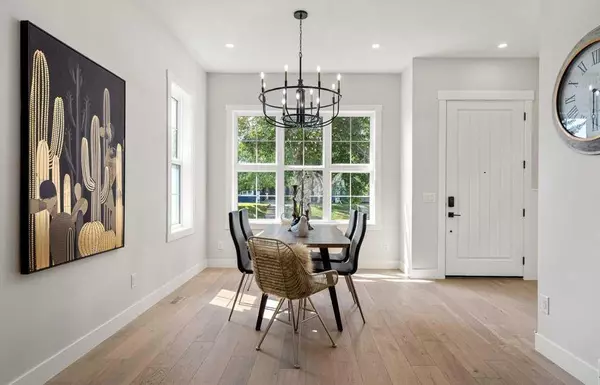For more information regarding the value of a property, please contact us for a free consultation.
2910 5 AVE NW Calgary, AB T2N 0V1
Want to know what your home might be worth? Contact us for a FREE valuation!

Our team is ready to help you sell your home for the highest possible price ASAP
Key Details
Sold Price $1,245,000
Property Type Single Family Home
Sub Type Detached
Listing Status Sold
Purchase Type For Sale
Square Footage 1,866 sqft
Price per Sqft $667
Subdivision Parkdale
MLS® Listing ID A2069037
Sold Date 08/18/23
Style 2 Storey
Bedrooms 4
Full Baths 3
Half Baths 1
Originating Board Calgary
Year Built 2022
Tax Year 2022
Lot Size 3,000 Sqft
Acres 0.07
Property Description
***NEW LISTING***OPEN HOUSE Sunday, Aug 6, 1-3pm! When you pair this incredible NW neighborhood of Parkdale with an exceptional home builder, great things happen! The main reasons why discerning home buyers choose this premium neighborhood are: direct access to the Bow River pathway system and main travel arteries, highly rated inner city schools, less density, less commercial, with wider, tree lined streets - a quieter, relaxed and peaceful neighborhood, often referred as Pleasantville by the locals. You are literally a 5 minute drive to downtown, McMahon Stadium, University of Calgary, Market Mall, Foothills Hospital, Kensington shopping district and so much more! Modern and timeless, this contemporary brand new home offers transitional styling with modern accents. This builder focused on quality construction and designer finishes/selections and created a space with a relaxing and calming tone. No expense was spared with this luxury build and includes stainless steel Bosch appliances, classic custom shaker cabinetry, 12 foot waterfall quartz kitchen island, generous sized windows throughout and roughed in for central AC, vacuflo, steam shower in primary en-suite, in-floor heat in basement and also heat in garage! Check out the interactive 3D Tour and book your private showing today!
Location
Province AB
County Calgary
Area Cal Zone Cc
Zoning R-C2
Direction S
Rooms
Other Rooms 1
Basement Separate/Exterior Entry, Finished, Walk-Up To Grade
Interior
Interior Features Chandelier, Closet Organizers, Double Vanity, High Ceilings, Kitchen Island, No Animal Home, No Smoking Home, Open Floorplan, Quartz Counters, Recessed Lighting, Separate Entrance, Soaking Tub, Sump Pump(s), Vinyl Windows, Walk-In Closet(s), Wet Bar, Wired for Sound
Heating Forced Air, Natural Gas
Cooling None, Rough-In
Flooring Carpet, Ceramic Tile, Hardwood
Fireplaces Number 1
Fireplaces Type Gas
Appliance Built-In Refrigerator, Convection Oven, Dishwasher, Double Oven, Garage Control(s), Gas Cooktop, Microwave, Range Hood
Laundry Laundry Room, Sink, Upper Level
Exterior
Parking Features Double Garage Detached, Garage Faces Rear
Garage Spaces 2.0
Garage Description Double Garage Detached, Garage Faces Rear
Fence Fenced
Community Features Park, Playground, Schools Nearby, Shopping Nearby, Sidewalks, Walking/Bike Paths
Roof Type Shingle
Porch Balcony(s), Patio
Lot Frontage 25.0
Exposure S
Total Parking Spaces 2
Building
Lot Description Back Yard, Landscaped, Rectangular Lot, Sloped Down
Foundation Poured Concrete
Architectural Style 2 Storey
Level or Stories Two
Structure Type Brick,Composite Siding,Concrete,Wood Frame
New Construction 1
Others
Restrictions None Known
Tax ID 82667614
Ownership Private
Read Less



