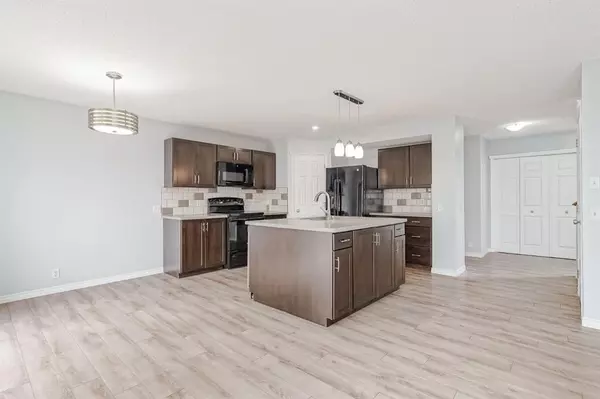For more information regarding the value of a property, please contact us for a free consultation.
133 Tuscany meadows PL NW Calgary, AB T3L2S1
Want to know what your home might be worth? Contact us for a FREE valuation!

Our team is ready to help you sell your home for the highest possible price ASAP
Key Details
Sold Price $649,500
Property Type Single Family Home
Sub Type Detached
Listing Status Sold
Purchase Type For Sale
Square Footage 1,733 sqft
Price per Sqft $374
Subdivision Tuscany
MLS® Listing ID A2068575
Sold Date 08/18/23
Style 2 Storey
Bedrooms 3
Full Baths 3
Half Baths 1
HOA Fees $21/ann
HOA Y/N 1
Originating Board Calgary
Year Built 2001
Annual Tax Amount $4,113
Tax Year 2023
Lot Size 3,918 Sqft
Acres 0.09
Property Description
Welcome to this beautiful, well-kept 2 story on a quiet street in Tuscany. This well-cared-for home offers lots of natural sunlight with a large island, pantry, living area, half bath, and mudroom with an option for laundry hookup and air conditioning for those hot summer days. Upstairs you'll find a spacious bonus room with 3 large bedrooms for your living needs. With a fully finished basement, complete with a full bath, this is one you won't want to miss! The community offers several schools within close proximity, shopping centres, easy access to Stoney trail, several parks, and a 2-minute walk to the Ravine walking trail. Book your private showing and come take a look today!
Location
Province AB
County Calgary
Area Cal Zone Nw
Zoning R-C1N
Direction S
Rooms
Other Rooms 1
Basement Finished, Full
Interior
Interior Features See Remarks
Heating Forced Air, Natural Gas
Cooling Central Air
Flooring Vinyl
Fireplaces Number 1
Fireplaces Type Gas
Appliance Central Air Conditioner, Dishwasher, Dryer, Electric Stove, Garage Control(s), Microwave, Refrigerator, Washer
Laundry In Basement
Exterior
Parking Features Double Garage Attached, On Street
Garage Spaces 2.0
Garage Description Double Garage Attached, On Street
Fence Fenced
Community Features Park, Playground, Schools Nearby, Shopping Nearby, Walking/Bike Paths
Amenities Available Dog Park
Roof Type Asphalt Shingle
Porch Deck
Lot Frontage 34.09
Exposure S
Total Parking Spaces 4
Building
Lot Description Back Yard
Foundation Poured Concrete
Architectural Style 2 Storey
Level or Stories Two
Structure Type Vinyl Siding
Others
Restrictions Restrictive Covenant
Tax ID 82869683
Ownership Private
Read Less



