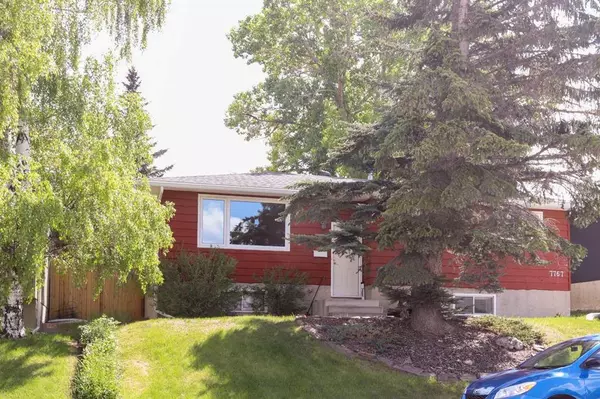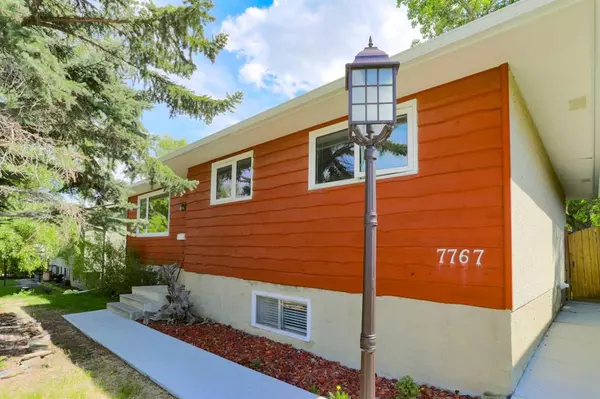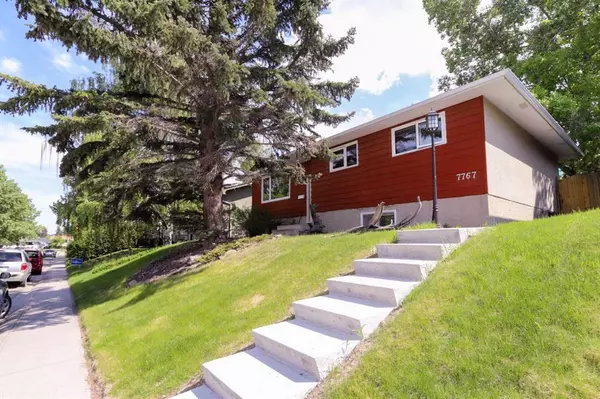For more information regarding the value of a property, please contact us for a free consultation.
7767 Bowcliffe CRES NW Calgary, AB T3B 2S6
Want to know what your home might be worth? Contact us for a FREE valuation!

Our team is ready to help you sell your home for the highest possible price ASAP
Key Details
Sold Price $530,000
Property Type Single Family Home
Sub Type Detached
Listing Status Sold
Purchase Type For Sale
Square Footage 1,062 sqft
Price per Sqft $499
Subdivision Bowness
MLS® Listing ID A2054423
Sold Date 08/18/23
Style Bungalow
Bedrooms 4
Full Baths 1
Originating Board Calgary
Year Built 1971
Annual Tax Amount $2,707
Tax Year 2023
Lot Size 5,952 Sqft
Acres 0.14
Property Description
Immediate possession - Welcome to this desirable inner-city community of Bowness. This four-bedroom Bungalow home has been cared for and maintained by one owner since 1977, only recently has this home been rented to great tenants. Located on a quiet crescent, close to all Amenities, shopping, restaurant's, schools, transit, LRT station (13 min), parks, playgrounds, hospitals and much more. Throughout the home are numerous upgrades, newer appliances, High efficiency furnace, vacuflow, windows and patio door (2017), Front window (2018), Roof (2008), Double garage (1993), new eaves & gutter guards on house and garage. On the main floor you will find hardwood in the Livingroom, dining room and hallway, there are three bedrooms upstairs and one downstairs. You will enjoy the south facing back yard with deck off the kitchen. New concrete steps and walkways which adds great curb appeal. Don't miss this opportunity to own a well-maintained home in an inner-city community!
Location
Province AB
County Calgary
Area Cal Zone Nw
Zoning R-C1
Direction N
Rooms
Basement Finished, Full
Interior
Interior Features Central Vacuum, No Smoking Home, Vinyl Windows
Heating Forced Air, Hot Water, Natural Gas
Cooling None
Flooring Carpet, Hardwood, Linoleum
Appliance Dishwasher, Dryer, Electric Stove, Freezer, Microwave, Refrigerator
Laundry In Basement, Laundry Room
Exterior
Parking Features 220 Volt Wiring, Alley Access, Double Garage Detached, Garage Door Opener
Garage Spaces 2.0
Garage Description 220 Volt Wiring, Alley Access, Double Garage Detached, Garage Door Opener
Fence Fenced
Community Features Park, Playground, Pool, Schools Nearby, Shopping Nearby, Sidewalks, Street Lights, Tennis Court(s)
Roof Type Asphalt Shingle
Porch Deck
Lot Frontage 15.24
Exposure N
Total Parking Spaces 2
Building
Lot Description Back Lane, Back Yard, Front Yard, Lawn, No Neighbours Behind, Many Trees, Yard Lights, Rectangular Lot
Building Description Stucco,Wood Siding, Shed - barn shaped
Foundation Poured Concrete
Architectural Style Bungalow
Level or Stories One
Structure Type Stucco,Wood Siding
Others
Restrictions Call Lister
Tax ID 83082915
Ownership Private
Read Less



