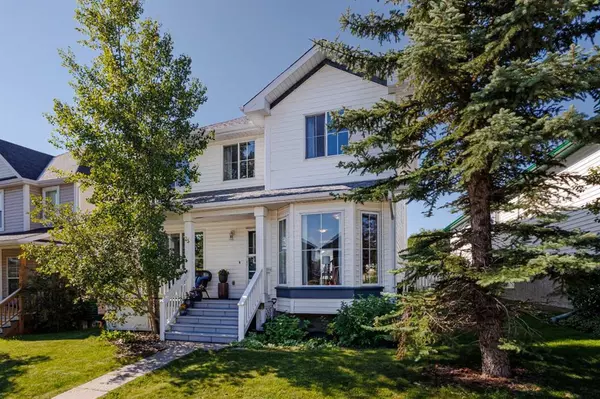For more information regarding the value of a property, please contact us for a free consultation.
25 Tuscany Valley RD NW Calgary, AB T3L 2C1
Want to know what your home might be worth? Contact us for a FREE valuation!

Our team is ready to help you sell your home for the highest possible price ASAP
Key Details
Sold Price $578,000
Property Type Single Family Home
Sub Type Detached
Listing Status Sold
Purchase Type For Sale
Square Footage 1,663 sqft
Price per Sqft $347
Subdivision Tuscany
MLS® Listing ID A2071057
Sold Date 08/18/23
Style 2 Storey
Bedrooms 4
Full Baths 2
Half Baths 1
HOA Fees $21/ann
HOA Y/N 1
Originating Board Calgary
Year Built 1997
Annual Tax Amount $3,529
Tax Year 2023
Lot Size 4,122 Sqft
Acres 0.09
Property Description
OPEN HOUSE SATURDAY FROM 2:30PM-5:30PM AND SUNDAY FROM 11AM-2PM. Located in the heart of Tuscany, this beautifully updated home boasts a sunny south-facing backyard complete with a sprawling deck. The fully finished two stories are exceptionally cared for and feature 4 bedrooms, 2.5 baths, and over 2,300 square feet of cleverly utilized space. On the main floor you'll find a spacious living area with a gas fireplace and a comfortable and versatile office space or retreat. Step into a bright renovated kitchen with stainless steel appliances, an island, a coffee bar station, and gorgeous hardwood floors. The large eating area has direct access to the deck through double French doors and views of the landscaped backyard. A laundry room and 2-piece bath finish off the main floor. Moving up to the second story, you'll find 3 bedrooms including an oversized primary bedroom with a massive walk-in closet and 3 piece ensuite. The fully finished basement offers a large family room, a custom cedar bar with concrete countertops, a fourth bedroom, and a huge storage area. Additional updates include a new roof (2022), some appliances, a furnace (2021), and much more.
Location
Province AB
County Calgary
Area Cal Zone Nw
Zoning R-C1N
Direction N
Rooms
Other Rooms 1
Basement Finished, Full
Interior
Interior Features Bar, Kitchen Island, Pantry, Stone Counters, Walk-In Closet(s)
Heating Forced Air, Natural Gas
Cooling None
Flooring Carpet, Ceramic Tile, Hardwood
Fireplaces Number 1
Fireplaces Type Gas, Mantle, Tile
Appliance Dishwasher, Dryer, Electric Stove, Microwave, Range Hood, Refrigerator, Washer, Window Coverings
Laundry Main Level
Exterior
Parking Features Parking Pad
Garage Spaces 2.0
Garage Description Parking Pad
Fence Fenced
Community Features Golf, Playground, Schools Nearby, Shopping Nearby, Sidewalks, Street Lights
Amenities Available None
Roof Type Asphalt Shingle
Porch Deck, Porch
Lot Frontage 34.09
Total Parking Spaces 4
Building
Lot Description Back Lane, Back Yard, Lawn, Landscaped, Rectangular Lot
Foundation Poured Concrete
Architectural Style 2 Storey
Level or Stories Two
Structure Type Vinyl Siding,Wood Frame
Others
Restrictions None Known
Tax ID 83251829
Ownership Private
Read Less



