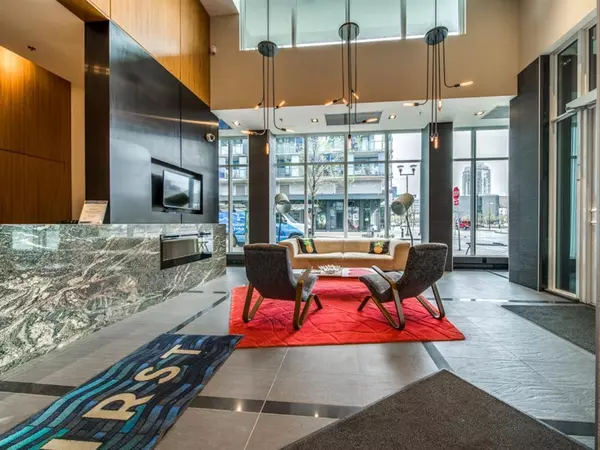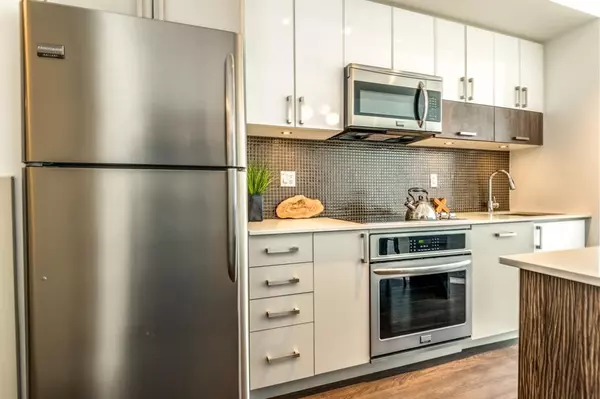For more information regarding the value of a property, please contact us for a free consultation.
550 Riverfront AVE SE #607 Calgary, AB T2G 1E5
Want to know what your home might be worth? Contact us for a FREE valuation!

Our team is ready to help you sell your home for the highest possible price ASAP
Key Details
Sold Price $266,000
Property Type Condo
Sub Type Apartment
Listing Status Sold
Purchase Type For Sale
Square Footage 577 sqft
Price per Sqft $461
Subdivision Downtown East Village
MLS® Listing ID A2066062
Sold Date 08/19/23
Style High-Rise (5+)
Bedrooms 1
Full Baths 1
Half Baths 1
Condo Fees $532/mo
Originating Board Calgary
Year Built 2015
Annual Tax Amount $1,791
Tax Year 2022
Property Description
Open house 12-2 pm Sunday, August 6, 2023. Excellent one-bedroom condo, perfectly located in the East Village! This lovely unit offers a bright, open plan, floor-to-ceiling windows, and contemporary finishes throughout. Functional kitchen with moveable island, quartz countertops, and stainless appliances. Master bedroom complete with walk-in closet including built-ins and 3 piece ensuite bath. Enjoy a spacious west facing balcony with gas barbeque hook-up, convenient in-suite laundry, a designated storage locker and one titled, underground parking stall. Wonderful building amenities include a roof top patio with spectacular views, entertainment/party room, guest suite, exercise room and yoga studio and concierge. Just steps to river pathways, restaurants and shops. Live your best lifestyle in this vibrant community!
Location
Province AB
County Calgary
Area Cal Zone Cc
Zoning CC-EMU
Direction W
Rooms
Other Rooms 1
Interior
Interior Features Closet Organizers
Heating Forced Air
Cooling Central Air
Flooring Laminate
Appliance Dishwasher, Electric Cooktop, Microwave Hood Fan, Oven-Built-In, Refrigerator, Washer/Dryer
Laundry In Unit
Exterior
Parking Features Parkade, Titled, Underground
Garage Description Parkade, Titled, Underground
Community Features Shopping Nearby, Sidewalks
Amenities Available Elevator(s), Fitness Center, Party Room, Recreation Facilities
Roof Type Tar/Gravel
Porch Balcony(s)
Exposure W
Total Parking Spaces 1
Building
Story 18
Foundation Poured Concrete
Architectural Style High-Rise (5+)
Level or Stories Single Level Unit
Structure Type Concrete
Others
HOA Fee Include Amenities of HOA/Condo,Common Area Maintenance,Gas,Heat,Insurance,Professional Management,Sewer,Snow Removal
Restrictions Pet Restrictions or Board approval Required
Ownership Private
Pets Allowed Restrictions
Read Less



