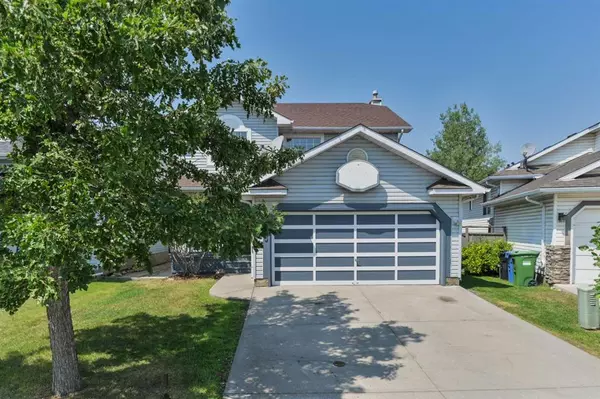For more information regarding the value of a property, please contact us for a free consultation.
230 Douglas Glen CT SE Calgary, AB T2Z 2M9
Want to know what your home might be worth? Contact us for a FREE valuation!

Our team is ready to help you sell your home for the highest possible price ASAP
Key Details
Sold Price $585,000
Property Type Single Family Home
Sub Type Detached
Listing Status Sold
Purchase Type For Sale
Square Footage 1,910 sqft
Price per Sqft $306
Subdivision Douglasdale/Glen
MLS® Listing ID A2068551
Sold Date 08/19/23
Style 2 Storey
Bedrooms 3
Full Baths 2
Half Baths 1
HOA Fees $5/ann
HOA Y/N 1
Originating Board Calgary
Year Built 1993
Annual Tax Amount $3,207
Tax Year 2023
Lot Size 3,724 Sqft
Acres 0.09
Property Description
| $30,000 PRICE REDUCTION | We are delighted to present this stunning, fully renovated gem nestled in the heart of Douglasdale, Calgary. This immaculate residence boasts an array of modern features and comforts, making it the perfect place to call home. As you step inside, you'll be greeted by the warm and inviting ambiance of this beautiful abode. The main floor offers a spacious and open layout, complemented by a stylishly designed kitchen, featuring top-of-the-line appliances, sleek countertops, and ample storage space. The cozy living area is perfect for relaxing and entertaining, and a convenient half washroom adds a touch of practicality to the main level. The upper level of this home features three generously sized bedrooms, providing ample space for your family to unwind and recharge. With two full washrooms, mornings will be a breeze, and you can enjoy utmost comfort and convenience. One of the highlights of this property is its location within a peaceful cul de sac, providing a safe and quiet environment for you and your loved ones to enjoy. Imagine savoring your morning coffee on the front porch, soaking in the tranquil surroundings. Parents will be delighted to know that the area is well-served by excellent schools, ensuring that your children receive a top-notch education. Additionally, the community is conveniently located near major highways, making commuting a breeze, whether you're heading downtown for work or exploring the beautiful Canadian Rockies on the weekends. Shopping enthusiasts will find themselves in retail heaven with a wide array of shopping centers and plazas in the vicinity. From grocery stores to boutiques, everything you need is within easy reach. Book your private showing today with your favourite realtor!
Location
Province AB
County Calgary
Area Cal Zone Se
Zoning R-C1
Direction S
Rooms
Other Rooms 1
Basement Full, Unfinished
Interior
Interior Features No Animal Home, No Smoking Home, Storage, Vinyl Windows, Walk-In Closet(s)
Heating Forced Air, Natural Gas
Cooling None
Flooring Carpet, Tile, Vinyl Plank
Fireplaces Number 1
Fireplaces Type Gas
Appliance Dishwasher, Dryer, Electric Stove, Microwave, Range Hood, Refrigerator, Washer
Laundry Upper Level
Exterior
Parking Features Double Garage Attached, Off Street
Garage Spaces 2.0
Garage Description Double Garage Attached, Off Street
Fence Fenced
Community Features Clubhouse, Golf, Park, Playground, Schools Nearby, Shopping Nearby, Sidewalks, Street Lights, Tennis Court(s), Walking/Bike Paths
Amenities Available None
Roof Type Asphalt Shingle
Porch Balcony(s)
Lot Frontage 39.83
Total Parking Spaces 3
Building
Lot Description Back Yard, Cul-De-Sac, Few Trees, Low Maintenance Landscape, Landscaped
Foundation Poured Concrete
Architectural Style 2 Storey
Level or Stories Two
Structure Type Concrete,Vinyl Siding,Wood Frame
Others
Restrictions None Known
Tax ID 82813024
Ownership Private
Read Less



