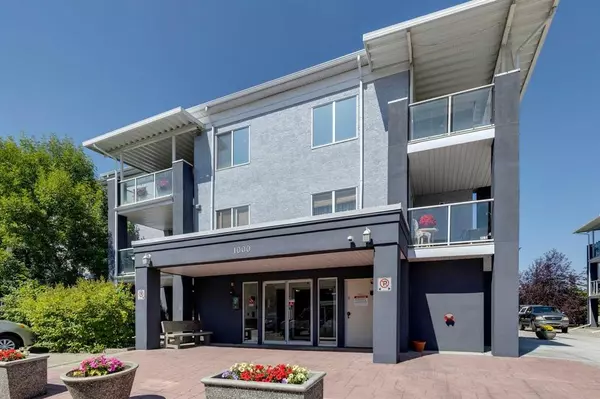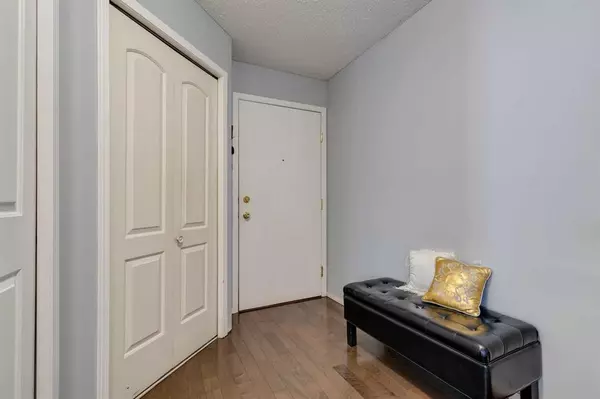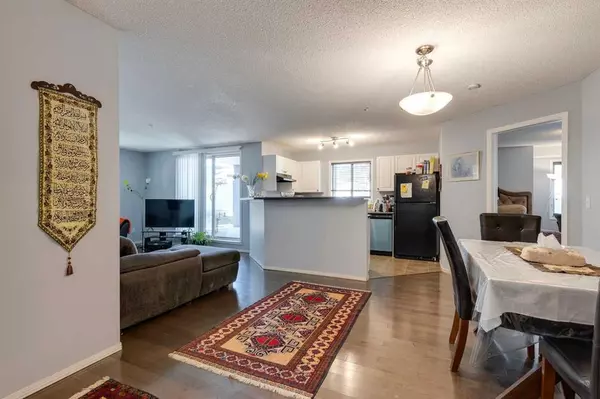For more information regarding the value of a property, please contact us for a free consultation.
2280 68 ST NE #1114 Calgary, AB T1Y 7M1
Want to know what your home might be worth? Contact us for a FREE valuation!

Our team is ready to help you sell your home for the highest possible price ASAP
Key Details
Sold Price $253,000
Property Type Condo
Sub Type Apartment
Listing Status Sold
Purchase Type For Sale
Square Footage 915 sqft
Price per Sqft $276
Subdivision Monterey Park
MLS® Listing ID A2071711
Sold Date 08/19/23
Style Apartment
Bedrooms 2
Full Baths 2
Condo Fees $589/mo
Originating Board Calgary
Year Built 2003
Annual Tax Amount $1,209
Tax Year 2023
Property Description
Welcome to your new home! This spacious corner unit condo features over 900 sqft of open living space with a huge private patio, perfect for summertime entertaining. Step inside and be greeted by a large foyer that leads into your perfectly designed living space that has been freshly painted. This home boasts beautiful hardwood flooring throughout the main living areas, separate dining space, large kitchen that is open to the living room, two bedrooms and two full bathrooms. Both bedrooms are generous in size with the primary bedroom offering a private ensuite and walk-through closet. In-suite laundry is an additional convenience and tons of extra storage with a designated storage room and additional storage space off the patio to keep everything neatly organized. Brushing snow off your car is a thing of the past with your titled, underground parking stall. Condo fees INCLUDE heat, water, sewer, and electricity! Incredible opportunity to own in an amazing location close to shopping, transit, and quick access to Stoney Trail.
Location
Province AB
County Calgary
Area Cal Zone Ne
Zoning M-C1 d74
Direction S
Rooms
Other Rooms 1
Interior
Interior Features No Smoking Home, Open Floorplan, Storage, Vinyl Windows, Walk-In Closet(s)
Heating Baseboard
Cooling None
Flooring Carpet, Hardwood, Tile
Appliance Dishwasher, Electric Stove, Range Hood, Refrigerator, Washer/Dryer Stacked
Laundry In Unit
Exterior
Parking Features Parkade, Titled, Underground
Garage Description Parkade, Titled, Underground
Community Features Park, Playground, Schools Nearby, Shopping Nearby, Tennis Court(s)
Amenities Available Elevator(s), Gazebo, Secured Parking, Visitor Parking
Roof Type Asphalt Shingle
Porch Patio
Exposure NW
Total Parking Spaces 1
Building
Story 4
Foundation Poured Concrete
Architectural Style Apartment
Level or Stories Single Level Unit
Structure Type Stucco,Wood Frame
Others
HOA Fee Include Common Area Maintenance,Electricity,Heat,Insurance,Maintenance Grounds,Professional Management,Reserve Fund Contributions,Sewer,Snow Removal,Trash,Water
Restrictions Board Approval
Tax ID 83006768
Ownership Private
Pets Allowed Restrictions
Read Less
GET MORE INFORMATION




