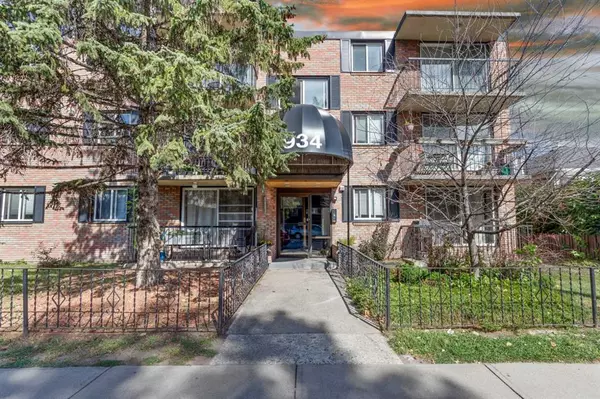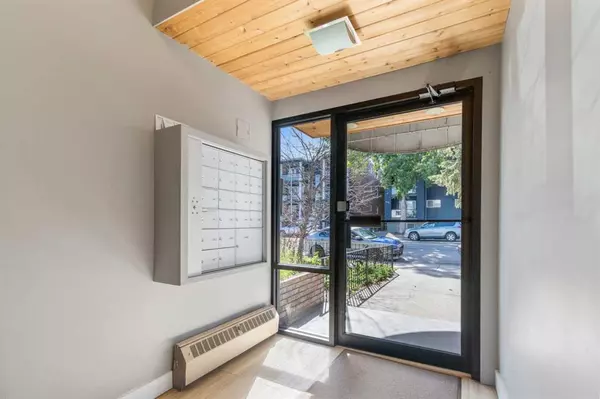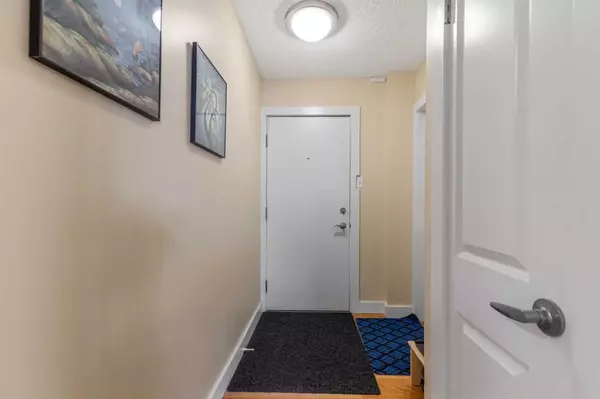For more information regarding the value of a property, please contact us for a free consultation.
934 2 AVE NW #102 Calgary, AB T2N 0E6
Want to know what your home might be worth? Contact us for a FREE valuation!

Our team is ready to help you sell your home for the highest possible price ASAP
Key Details
Sold Price $290,000
Property Type Condo
Sub Type Apartment
Listing Status Sold
Purchase Type For Sale
Square Footage 825 sqft
Price per Sqft $351
Subdivision Sunnyside
MLS® Listing ID A2069670
Sold Date 08/20/23
Style Low-Rise(1-4)
Bedrooms 2
Full Baths 1
Half Baths 1
Condo Fees $580/mo
Originating Board Calgary
Year Built 1969
Annual Tax Amount $1,787
Tax Year 2023
Property Description
LOCATION! LOCATION! LOCATION! Desirable urban living in the heart of beautiful Sunnyside. An amazing opportunity to own a large 825 sq.ft home with 2 bedrooms + 1.5 baths. Mint Condition! This unit is super well-maintained and is tastefully upgraded with granite countertops, maple cabinetry, stainless steel appliances, gleaming hardwood floors, in-suite laundry, a corner fireplace PLUS double parking stalls (tendem). A bright and open floorplan that brings in an abundance of natural lights. Located next to Vendome Cafe, 2 blocks from Bow River, 2 blocks from Kensington, 1 block from the C-train station, 1 stop from SAIT, 2 stops from U of C, walking distance to downtown, river pathways, Princess Island Park and all the shops, restaurants and entertainment in trendy Kensington. Great price and space for first time homebuyers and/or for investors.
Location
Province AB
County Calgary
Area Cal Zone Cc
Zoning M-CG d72
Direction S
Interior
Interior Features Breakfast Bar, Granite Counters, No Smoking Home
Heating Baseboard, Hot Water
Cooling None
Flooring Ceramic Tile, Hardwood
Fireplaces Number 1
Fireplaces Type Electric, Mantle
Appliance Dishwasher, Electric Stove, Range Hood, Refrigerator, Washer/Dryer Stacked, Window Coverings
Laundry In Unit
Exterior
Parking Features Assigned, Stall, Tandem
Garage Description Assigned, Stall, Tandem
Community Features Playground, Shopping Nearby
Amenities Available Playground
Roof Type Tar/Gravel
Porch None
Exposure S
Total Parking Spaces 2
Building
Lot Description See Remarks
Story 3
Foundation Poured Concrete
Architectural Style Low-Rise(1-4)
Level or Stories Single Level Unit
Structure Type Brick,Concrete
Others
HOA Fee Include Amenities of HOA/Condo,Common Area Maintenance,Heat,Insurance,Professional Management,Reserve Fund Contributions,Snow Removal,Water
Restrictions Pet Restrictions or Board approval Required
Tax ID 82964946
Ownership Private
Pets Allowed Restrictions
Read Less



