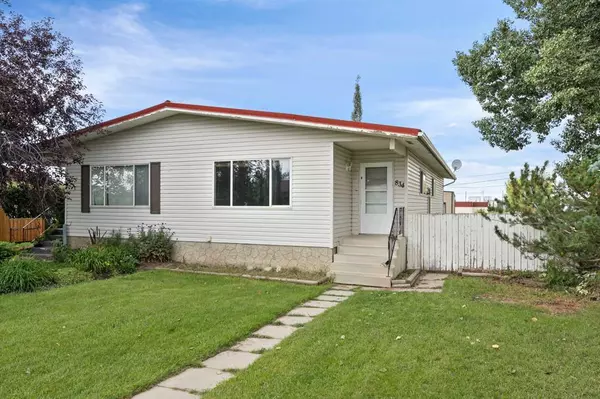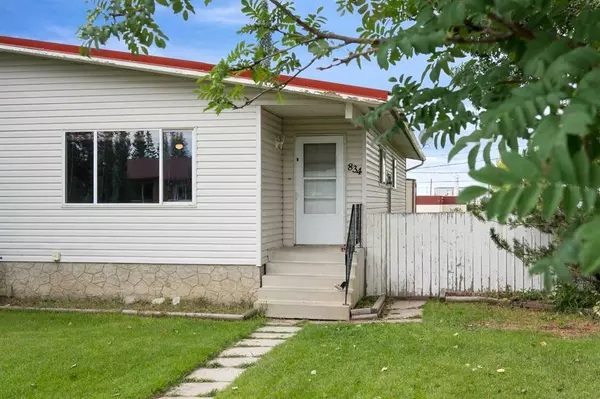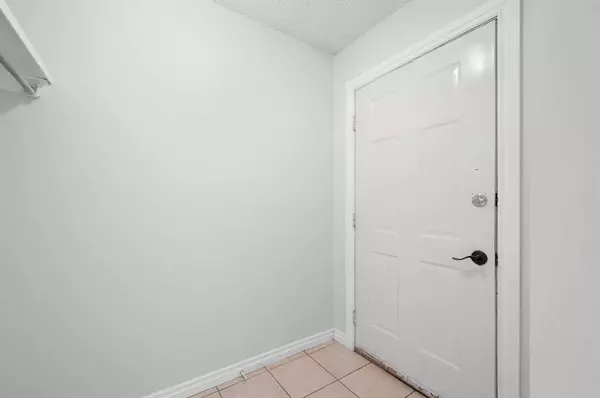For more information regarding the value of a property, please contact us for a free consultation.
834 Osler ST Carstairs, AB T0M 0N0
Want to know what your home might be worth? Contact us for a FREE valuation!

Our team is ready to help you sell your home for the highest possible price ASAP
Key Details
Sold Price $325,000
Property Type Single Family Home
Sub Type Semi Detached (Half Duplex)
Listing Status Sold
Purchase Type For Sale
Square Footage 918 sqft
Price per Sqft $354
MLS® Listing ID A2072598
Sold Date 08/20/23
Style Bungalow,Side by Side
Bedrooms 4
Full Baths 2
Originating Board Calgary
Year Built 1977
Annual Tax Amount $1,550
Tax Year 2023
Lot Size 5,716 Sqft
Acres 0.13
Property Description
Welcome to this charming half-duplex, spruced up and eagerly awaiting a new family to create lasting memories within its walls. With 4 spacious bedrooms and 2 full baths, there's room for everyone to comfortably settle in.
Step inside to discover an inviting open layout, where the kitchen flows into the dining and living areas, fostering a sense of togetherness for family gatherings and entertaining friends. The fully finished basement provides additional space to unleash your creativity - a perfect spot for a home office, game room, or cozy den.
Say goodbye to carpets as this home boasts easy-to-maintain flooring throughout, offering a clean and allergy-friendly environment. The metal roof ensures long-lasting durability and protects your investment for years to come.
But that's not all - the highlight of this property is the expansive fenced yard, ready to accommodate all your outdoor dreams. Whether you're an RV enthusiast in need of convenient parking, envisioning a charming garden to nurture your green thumb, or eager to build a garage for your hobbies, this yard has the space to make it happen. It's a haven for your furry friends, a playground for your kids or grandkids, and a canvas for all your outdoor aspirations.
Come and experience the potential and possibilities that this delightful half-duplex offers. It's more than just a house; it's the perfect place to call "home." Don't miss out on this incredible opportunity to create a beautiful life here. Call your favorite local REALTOR to view and let your imagination run wild with all the ways you can make this house your dream home.
Location
Province AB
County Mountain View County
Zoning R2
Direction SE
Rooms
Basement Finished, Full
Interior
Interior Features See Remarks
Heating Forced Air
Cooling None
Flooring Laminate
Appliance Dishwasher, Electric Stove, Refrigerator, Wall/Window Air Conditioner, Washer/Dryer
Laundry In Basement, Laundry Room
Exterior
Parking Features Off Street, RV Access/Parking
Garage Description Off Street, RV Access/Parking
Fence Fenced
Community Features Golf
Roof Type Metal
Porch None
Lot Frontage 29.73
Exposure SE
Total Parking Spaces 4
Building
Lot Description Back Lane, Back Yard, See Remarks
Foundation Poured Concrete
Architectural Style Bungalow, Side by Side
Level or Stories One
Structure Type Wood Frame
Others
Restrictions None Known
Tax ID 56501641
Ownership Private
Read Less



