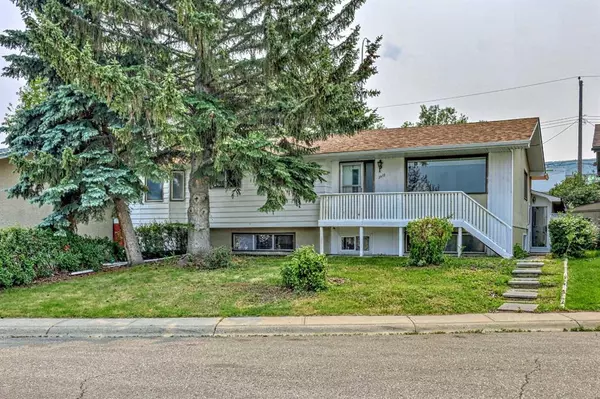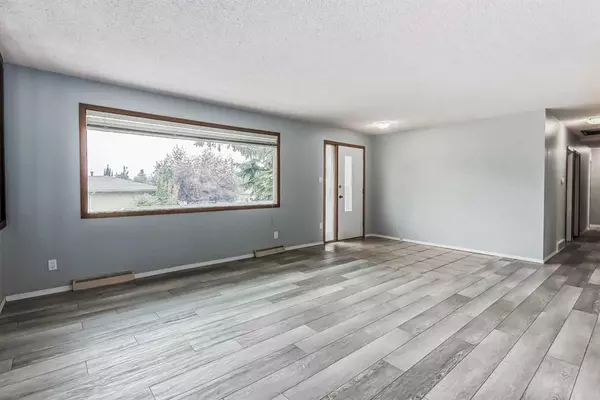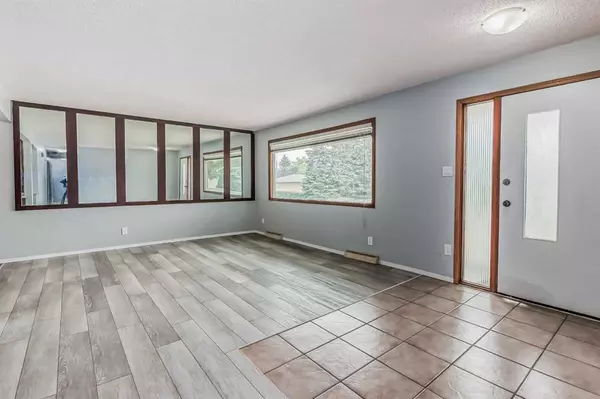For more information regarding the value of a property, please contact us for a free consultation.
3415 Bonita CRES NW Calgary, AB T3B 2R9
Want to know what your home might be worth? Contact us for a FREE valuation!

Our team is ready to help you sell your home for the highest possible price ASAP
Key Details
Sold Price $600,000
Property Type Single Family Home
Sub Type Detached
Listing Status Sold
Purchase Type For Sale
Square Footage 1,872 sqft
Price per Sqft $320
Subdivision Bowness
MLS® Listing ID A2073922
Sold Date 08/21/23
Style Bungalow
Bedrooms 8
Full Baths 3
Half Baths 1
Originating Board Calgary
Year Built 1965
Annual Tax Amount $3,220
Tax Year 2023
Lot Size 6,318 Sqft
Acres 0.15
Property Description
Looking for an investment property or live up/rent down in Calgary? This is the one ! Over 3,100 sqft of living space with total of 8 Bed Rooms with all good size, 3 Full Baths, 1 Half Bath. Separate Entrance, Separate Laundry, Separate Large Full Kitchen and Living space in both levels. The main floor consist of 4 Beds, 2 Newly Renovated Full Baths, large dining room and spacious kitchen. And additional living 400 sqft space. The basement walk out from the long driveway, consist another 4 good size bedrooms, open floor plan for kitchen and living area, 1 Full Bath and 1 new half bath with laundry room. The home is flood with ton of natural lights through many windows in both main floor and basement. New Vinyl Floor, New High Efficiency Furnace and Hot water tank in 2017, Newer Roof approx 7 years. Double Garage Detached. Plenty of parking space on this property to accommodate the big house. Great location, close to all level of schools, walking distance to elementary school, newly opened Superstore and other amenities. Long term, short term rental, multi generational living or live one level, rent another level, you have all options to explore in this home. Call your favorite Realtor and book a showing today !
Location
Province AB
County Calgary
Area Cal Zone Nw
Zoning R-C1
Direction NE
Rooms
Basement Separate/Exterior Entry, Finished, Suite, Walk-Out To Grade
Interior
Interior Features Built-in Features, Jetted Tub, No Smoking Home, Separate Entrance
Heating High Efficiency
Cooling None
Flooring Ceramic Tile, Hardwood, Vinyl
Fireplaces Number 1
Fireplaces Type Gas
Appliance Built-In Oven, Dishwasher, Dryer, Electric Cooktop, Range Hood, Refrigerator, Washer
Laundry In Basement, In Hall
Exterior
Parking Features Double Garage Detached, Garage Door Opener, Gravel Driveway, Outside
Garage Spaces 2.0
Garage Description Double Garage Detached, Garage Door Opener, Gravel Driveway, Outside
Fence Fenced
Community Features Playground, Schools Nearby, Shopping Nearby, Sidewalks, Street Lights
Roof Type Asphalt Shingle
Porch Patio
Lot Frontage 65.19
Total Parking Spaces 4
Building
Lot Description Back Lane, Back Yard
Foundation Poured Concrete
Architectural Style Bungalow
Level or Stories One
Structure Type Vinyl Siding,Wood Frame
Others
Restrictions Call Lister
Tax ID 82924495
Ownership Private
Read Less



