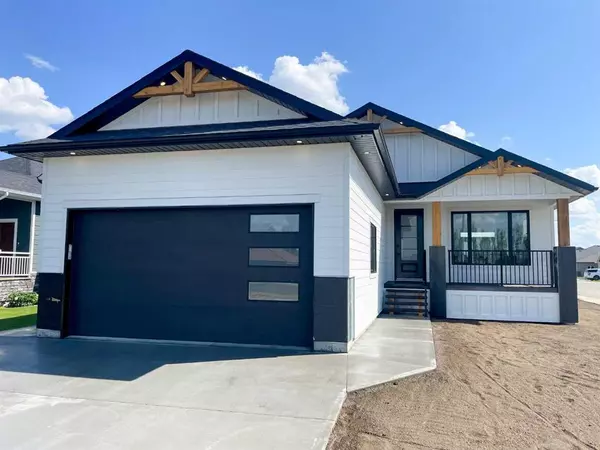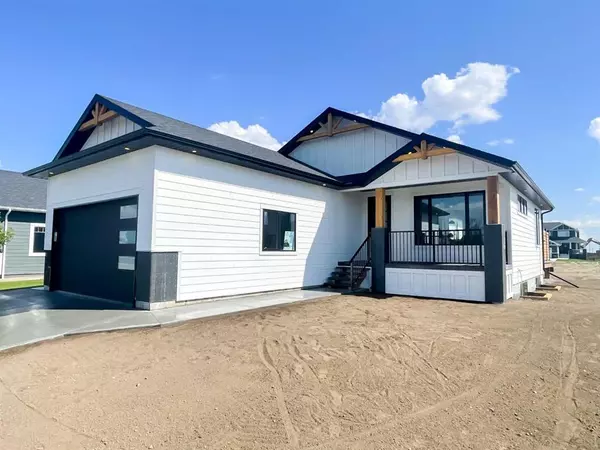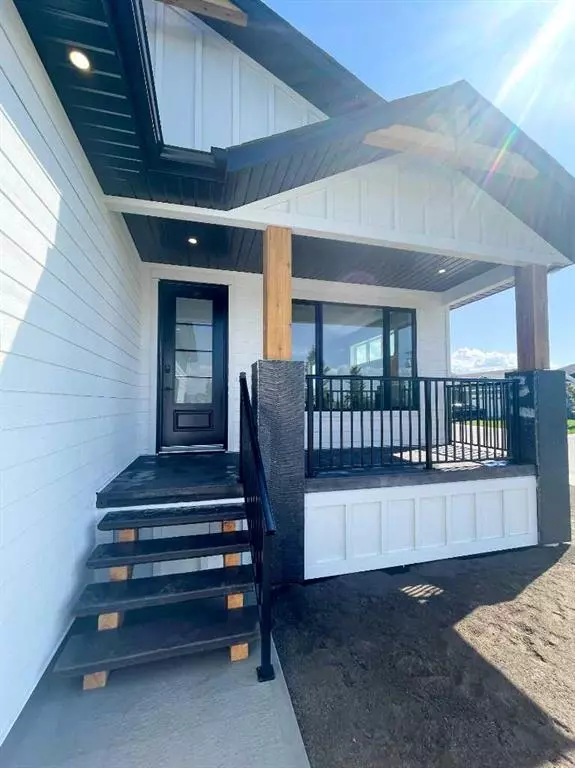For more information regarding the value of a property, please contact us for a free consultation.
811 Gibbons AVE Picture Butte, AB T0K 1V0
Want to know what your home might be worth? Contact us for a FREE valuation!

Our team is ready to help you sell your home for the highest possible price ASAP
Key Details
Sold Price $499,000
Property Type Single Family Home
Sub Type Detached
Listing Status Sold
Purchase Type For Sale
Square Footage 1,410 sqft
Price per Sqft $353
MLS® Listing ID A2061730
Sold Date 08/21/23
Style Bungalow
Bedrooms 5
Full Baths 3
Originating Board Lethbridge and District
Year Built 2023
Annual Tax Amount $845
Tax Year 2023
Lot Size 8,000 Sqft
Acres 0.18
Lot Dimensions 25x38x125x38x24x91
Property Description
Welcome to Sunset Park, Picture Butte's newest residential subdivision. And offered up for sale is a brand spanking new 1410 sq ft , 3+2 bedroom bungalow with double attached and heated garage. Quality of construction is evident starting with the ICF block foundation, Hardy Board exterior with solid natural cedar accents, and the exposed aggragate concrete front and rear decks, situated on an oversized corner lot! You will appreciate the Builders's attention to detail including the well thought out and spacious floorplan with 9 foot ceilings, the abundance of windows offering up so much natural light, and the massive kitchen with quartz top custom cabinetry. Top quality appliance package, large bedrooms including walk in and 3 piece ensuite in the master, tons of storage, and move in ready condition!
Location
Province AB
County Lethbridge County
Zoning R1
Direction N
Rooms
Other Rooms 1
Basement Finished, Full
Interior
Interior Features Built-in Features, Closet Organizers, Kitchen Island, Pantry, See Remarks
Heating Forced Air
Cooling Central Air
Flooring Carpet, Tile, Vinyl
Appliance Dishwasher, Garage Control(s), Microwave, Range Hood, Refrigerator, Stove(s), Washer/Dryer
Laundry In Basement, Laundry Room
Exterior
Parking Features Double Garage Attached
Garage Spaces 2.0
Garage Description Double Garage Attached
Fence Partial
Community Features Schools Nearby, Sidewalks, Street Lights
Roof Type Asphalt Shingle
Porch Deck
Lot Frontage 38.0
Total Parking Spaces 4
Building
Lot Description Back Lane, Back Yard, Corner Lot
Foundation ICF Block
Architectural Style Bungalow
Level or Stories One
Structure Type Cement Fiber Board
New Construction 1
Others
Restrictions None Known
Tax ID 56568056
Ownership Private
Read Less



