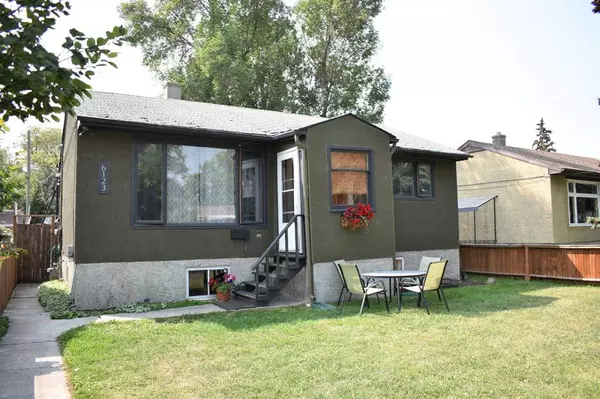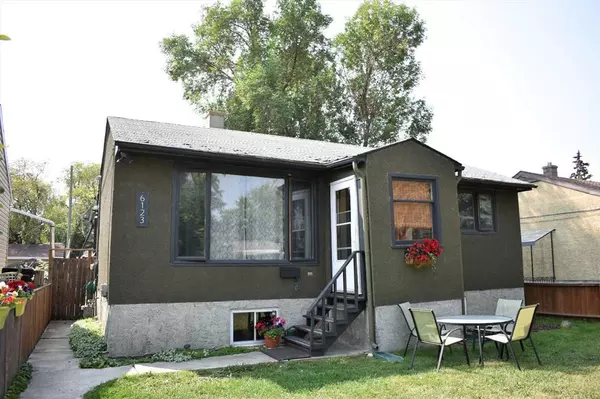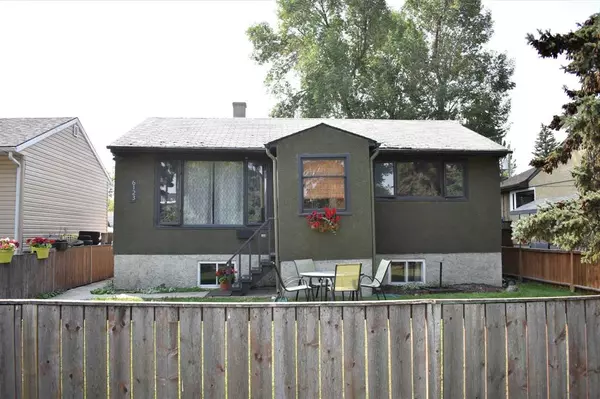For more information regarding the value of a property, please contact us for a free consultation.
6123 33 AVE NW Calgary, AB T3B 1K6
Want to know what your home might be worth? Contact us for a FREE valuation!

Our team is ready to help you sell your home for the highest possible price ASAP
Key Details
Sold Price $425,000
Property Type Single Family Home
Sub Type Detached
Listing Status Sold
Purchase Type For Sale
Square Footage 824 sqft
Price per Sqft $515
Subdivision Bowness
MLS® Listing ID A2074063
Sold Date 08/21/23
Style Bungalow
Bedrooms 2
Full Baths 1
Originating Board Calgary
Year Built 1946
Annual Tax Amount $2,037
Tax Year 2023
Lot Size 4,876 Sqft
Acres 0.11
Property Description
Are you looking for a starter or investment fixer upper property....well look no further!!!! This property is located in quiet area of Bowness on a large mature treed, south rear facing, RCG zoned lot in need of TLC. The house features two large bedrooms, patio doors to a south sun room, main floor laundry, large living room, and a spacious kitchen. The house requires a fair amount of TLC but the property has great potential to rebuild and or rent for the interim. If you're tired of high rents and a handy person this would be a great investment into the future. The basement is full height ready for development and has an updated electrical panel. The totally fenced private yard is an asset to accommodate pets. Vacant for a quick possession. Fantastic inner city location, close to the regional Bow river bike path system, a short walk to Shouldice and Hextall parks, close to the University of Calgary, two hospitals and the new Baker Centre. The new Superstore, Greenwich Farmer's Market and Trinity Hills box stores are only a few blocks away. Easy access west to the mountains and a short 10-15 minute drive to downtown. The property to be sold as is. Great value here!!
Location
Province AB
County Calgary
Area Cal Zone Nw
Zoning R-CG
Direction N
Rooms
Basement Full, Unfinished
Interior
Interior Features See Remarks
Heating Forced Air, Natural Gas
Cooling None
Flooring Laminate
Appliance Dishwasher, Electric Stove, Microwave, Refrigerator, Washer/Dryer, Window Coverings
Laundry Main Level
Exterior
Parking Features Double Garage Detached, Garage Faces Rear
Garage Spaces 2.0
Garage Description Double Garage Detached, Garage Faces Rear
Fence Fenced
Community Features Playground, Schools Nearby, Shopping Nearby
Roof Type Asphalt Shingle
Porch None
Lot Frontage 40.0
Exposure N
Total Parking Spaces 2
Building
Lot Description Back Lane, Back Yard, Landscaped, Rectangular Lot, Treed
Foundation Block
Architectural Style Bungalow
Level or Stories One
Structure Type Stucco,Wood Frame
Others
Restrictions None Known
Tax ID 83016563
Ownership Private
Read Less



