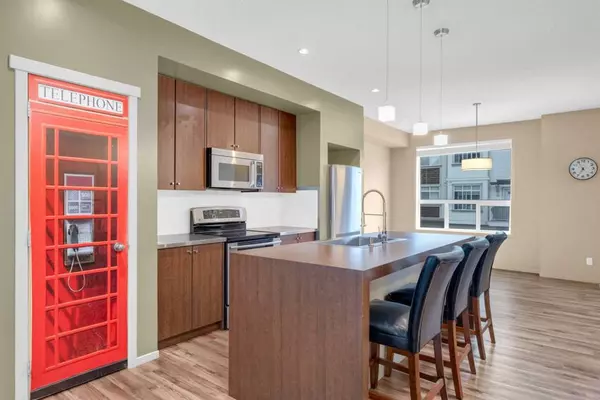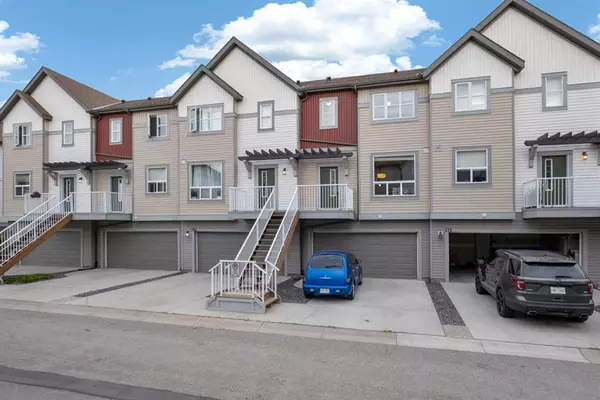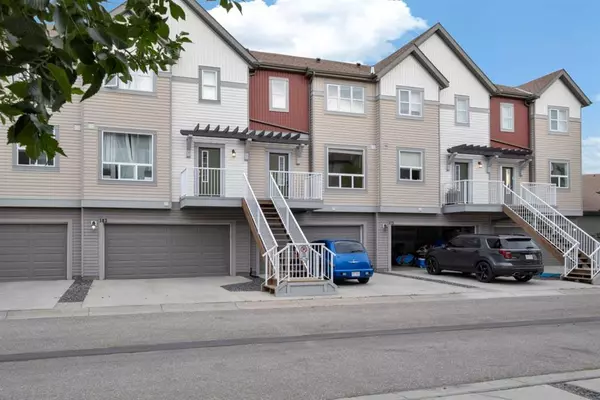For more information regarding the value of a property, please contact us for a free consultation.
179 Copperstone CV SE Calgary, AB T2Z 0L3
Want to know what your home might be worth? Contact us for a FREE valuation!

Our team is ready to help you sell your home for the highest possible price ASAP
Key Details
Sold Price $400,000
Property Type Townhouse
Sub Type Row/Townhouse
Listing Status Sold
Purchase Type For Sale
Square Footage 1,341 sqft
Price per Sqft $298
Subdivision Copperfield
MLS® Listing ID A2073426
Sold Date 08/21/23
Style 2 Storey
Bedrooms 2
Full Baths 2
Half Baths 1
Condo Fees $371
Originating Board Calgary
Year Built 2007
Annual Tax Amount $2,037
Tax Year 2023
Lot Size 1,442 Sqft
Acres 0.03
Property Description
Is this your first foray into the housing market or are you wanting to downsize? This may be the opportunity you are looking for. Two-storey, 2 bdrm., 2.5 bath, 1,341 sq. ft., west-facing townhouse in Copperfield SE is available for your viewing. Start with the inviting porch/seating area at the front of the unit where you can have your morning coffee. Proceed to the open floor plan LR/kitchen/dining nook with high ceilings and easy-care, laminate flooring throughout. Windows at both the front and rear of the main floor brighten and lighten with lots of natural lighting. The galley-style kitchen features maple cabinetry, tiled backsplash, stainless appliances, an island with a wide, deep sink and pantry for increased storage. The dining nook and tiled 2-pc. bath completes the main floor. The second floor has two very roomy carpeted bedrooms, each self-contained with their own large walk-in closet and ensuite. The primary has a 3-pc. and the second bedroom a 4-pc. ensuite. Convenient laundry room is located on this level as well. The basement is unfinished with utility and storage areas and provides access to the attached, double garage. A concrete drive provides parking for two additional vehicles. A deck area is accessible from the dining area. The condo is professionally managed with common area maintenance and snow removal. It faces a park/green space with seating area and is nicely landscaped. Close to everything too namely, major routes such as Stoney and Deerfoot Trails, 52nd Street SE, 130 Avenue SE with its shopping centre, Wildflower Pond, a Community Association, South Health Campus, various schools, parks and churches. Look no further as you may just have found your ideal home. Call today and arrange an appointment for viewing.
Location
Province AB
County Calgary
Area Cal Zone Se
Zoning M-G d44
Direction SE
Rooms
Other Rooms 1
Basement Partial, Unfinished
Interior
Interior Features High Ceilings, Kitchen Island, Laminate Counters, Low Flow Plumbing Fixtures, No Animal Home, No Smoking Home, Open Floorplan, Pantry, Walk-In Closet(s)
Heating Forced Air
Cooling None
Flooring Carpet, Laminate
Appliance Dishwasher, Dryer, Electric Range, Garage Control(s), Range Hood, Refrigerator, Washer, Window Coverings
Laundry Upper Level
Exterior
Parking Features Concrete Driveway, Double Garage Attached, Garage Door Opener, Garage Faces Front
Garage Spaces 2.0
Garage Description Concrete Driveway, Double Garage Attached, Garage Door Opener, Garage Faces Front
Fence None
Community Features Park, Schools Nearby, Shopping Nearby
Amenities Available None
Roof Type Asphalt Shingle
Porch Deck
Lot Frontage 19.98
Exposure SE
Total Parking Spaces 4
Building
Lot Description Backs on to Park/Green Space, Landscaped
Foundation Poured Concrete
Architectural Style 2 Storey
Level or Stories Two
Structure Type Vinyl Siding,Wood Frame
Others
HOA Fee Include Common Area Maintenance,Insurance,Professional Management,Reserve Fund Contributions,Snow Removal
Restrictions None Known
Tax ID 82906827
Ownership Private
Pets Allowed Yes
Read Less



