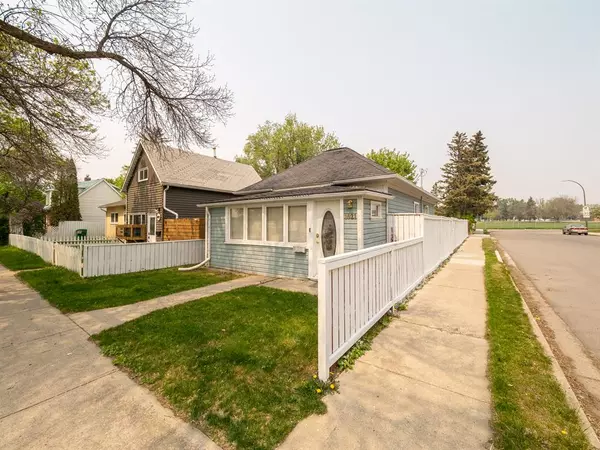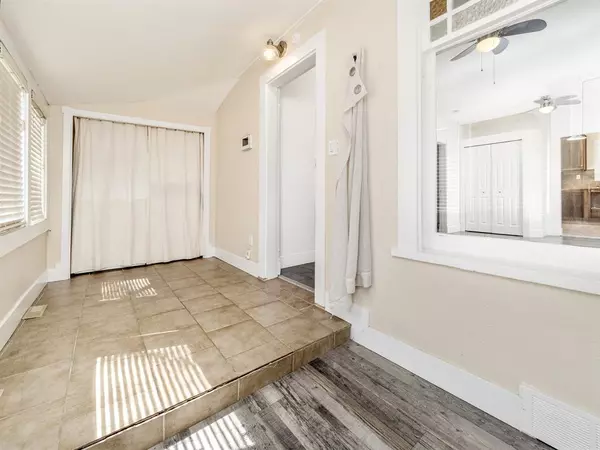For more information regarding the value of a property, please contact us for a free consultation.
1621 3 AVE N Lethbridge, AB T1H 0J7
Want to know what your home might be worth? Contact us for a FREE valuation!

Our team is ready to help you sell your home for the highest possible price ASAP
Key Details
Sold Price $162,000
Property Type Single Family Home
Sub Type Detached
Listing Status Sold
Purchase Type For Sale
Square Footage 664 sqft
Price per Sqft $243
Subdivision Westminster
MLS® Listing ID A2045850
Sold Date 08/21/23
Style Bungalow
Bedrooms 2
Full Baths 1
Originating Board Lethbridge and District
Year Built 1910
Annual Tax Amount $1,330
Tax Year 2022
Lot Size 2,532 Sqft
Acres 0.06
Property Description
Step into your charming new home at 1621 3rd Ave N, a beautifully updated 2-bedroom, 1-bathroom bungalow with an abundance of character. From the moment you enter, you'll be struck by the vintage charm that's been thoughtfully preserved and seamlessly blended with modern upgrades.
No detail has been overlooked in the complete remodel of this home. The list of upgrades is extensive, including new flooring throughout, hot water on demand, a high-efficiency furnace, and updated kitchen cabinets and doors. The asphalt shingles, appliances, windows, and bathroom all add to the modern convenience of this home.
The ample backyard is perfect for your furry friends to roam and play, with plenty of space to add a garage or shed. You'll also love the convenience of being located next to an elementary school, grocery store, cafes, and restaurants. Plus, downtown Lethbridge is just a quick 5-minute drive away.
Whether you're looking for a cozy starter home or a charming oasis to call your own, this bungalow is sure to delight. Don't miss your chance to experience the perfect blend of vintage charm and modern convenience in one of Lethbridge's most desirable locations.
Location
Province AB
County Lethbridge
Zoning R-L(W)P
Direction S
Rooms
Basement None
Interior
Interior Features Sump Pump(s), Vinyl Windows
Heating Forced Air
Cooling None
Flooring Laminate, Tile
Appliance Microwave, Refrigerator, Stove(s), Washer/Dryer
Laundry Main Level
Exterior
Parking Features Off Street
Garage Description Off Street
Fence Fenced
Community Features Park, Playground, Schools Nearby, Shopping Nearby, Sidewalks
Roof Type Asphalt
Porch None
Lot Frontage 25.0
Total Parking Spaces 1
Building
Lot Description Back Lane, Corner Lot, Street Lighting, Treed
Foundation None
Architectural Style Bungalow
Level or Stories One
Structure Type Wood Frame
Others
Restrictions None Known
Tax ID 75851843
Ownership Other
Read Less



