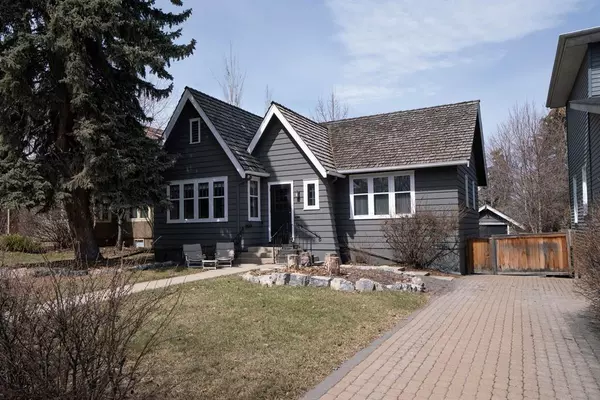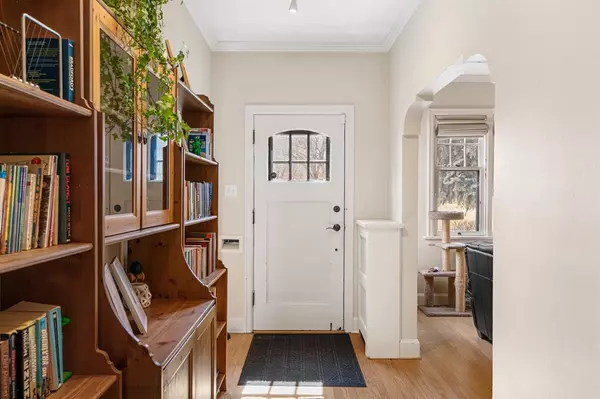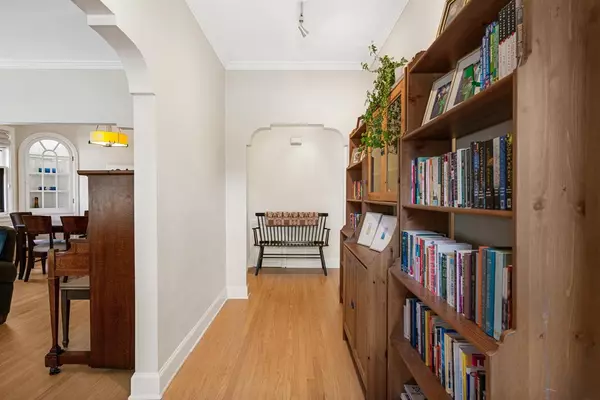For more information regarding the value of a property, please contact us for a free consultation.
320 Sunderland AVE SW Calgary, AB T3C 2K2
Want to know what your home might be worth? Contact us for a FREE valuation!

Our team is ready to help you sell your home for the highest possible price ASAP
Key Details
Sold Price $840,000
Property Type Single Family Home
Sub Type Detached
Listing Status Sold
Purchase Type For Sale
Square Footage 1,170 sqft
Price per Sqft $717
Subdivision Scarboro
MLS® Listing ID A2042510
Sold Date 08/21/23
Style Bungalow
Bedrooms 3
Full Baths 1
Half Baths 1
Originating Board Calgary
Year Built 1930
Annual Tax Amount $5,505
Tax Year 2022
Lot Size 5,887 Sqft
Acres 0.14
Property Description
This rare 1930's cottage style character BUNGALOW in the heart of the desirable inner-city community of Scarboro facing Triangle Park, an off leash dog park, is nested on a 50 x 125 foot lot with mature trees. This residence presents excellent curb appeal and offers 2300 square feet of living space with a total of three bedrooms and numerous recent upgrades. The bright and charming home has maintained its original architectural detail and original charm has been fully preserved with added professional landscaping and Roman Cobble driveway to the single garage. The main floor boasts an abundance of natural light, and offers a spacious foyer, curved entrance arches, an original fireplace surround in the large living room and solid oak hardwood flooring throughout the main level. The living room opens into the formal dining room with its authentic built-in corner display cabinet. The kitchen offers ample counter space and cabinetry, stainless appliances, and again an abundance of natural light. Two spacious main floor bedrooms share a retro style checkerboard black and white full bathroom. The attractive knotty pine detailed lower level offers a 3rd bedroom, good sized family room / gym with original gas fireplace, wood flooring and several windows, a retro style bar with loads of cabinets, ample storage and of course the laundry area. Upgraded electrical panel - no worrying about tripping a breaker. Hot water heating keeps the humidity levels at a desirable level for daily living. Relax or entertain family and friends in the enormous private backyard perfect for barbecuing, in addition to a detached garage. Located within a short walk to Sunalta Elementary School, Sunalta LRT Station, Calgary Tennis Club and many trendy restaurants and coffee shops on 17th Avenue as well as on 14th Street. The perfect place to call home!
Location
Province AB
County Calgary
Area Cal Zone Cc
Zoning R-C1
Direction S
Rooms
Basement Finished, Full
Interior
Interior Features See Remarks
Heating Hot Water
Cooling None
Flooring Hardwood, Linoleum
Fireplaces Number 2
Fireplaces Type Gas, Wood Burning
Appliance Dishwasher, Garage Control(s), Gas Stove, Range Hood, Refrigerator, Washer/Dryer
Laundry In Basement
Exterior
Parking Features Single Garage Detached
Garage Spaces 1.0
Garage Description Single Garage Detached
Fence Fenced
Community Features Park, Playground, Schools Nearby, Shopping Nearby, Sidewalks, Street Lights
Roof Type Cedar Shake
Porch Deck
Lot Frontage 50.0
Total Parking Spaces 2
Building
Lot Description Landscaped
Foundation Poured Concrete
Architectural Style Bungalow
Level or Stories One
Structure Type Wood Frame,Wood Siding
Others
Restrictions Encroachment,Utility Right Of Way
Tax ID 76384580
Ownership Private
Read Less



