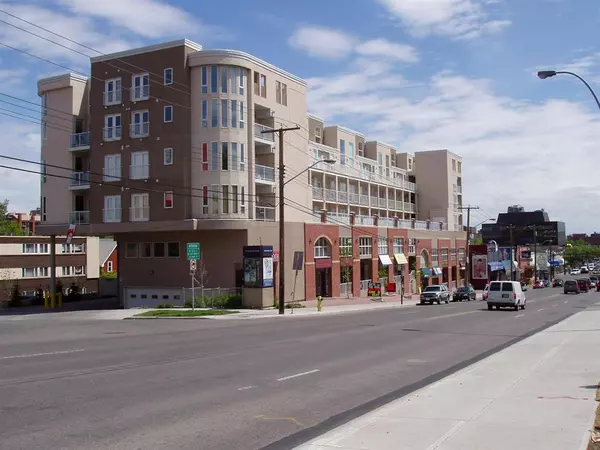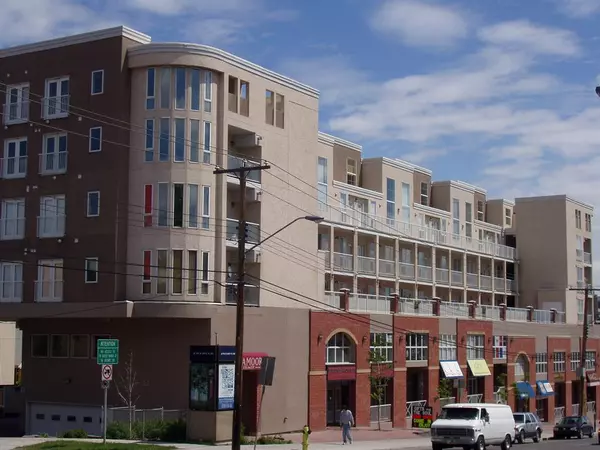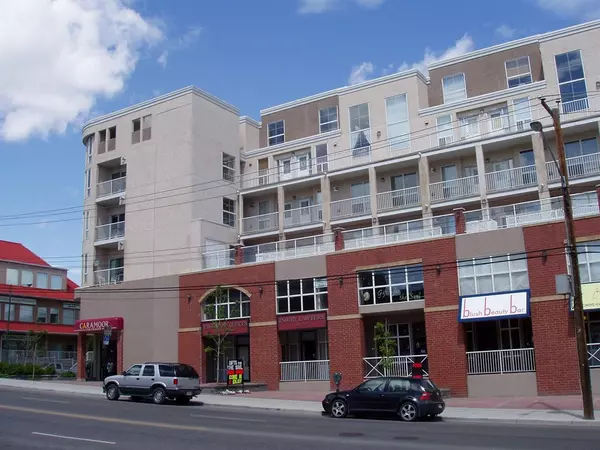For more information regarding the value of a property, please contact us for a free consultation.
1540 17 AVE SW #303 Calgary, AB T2T 0C8
Want to know what your home might be worth? Contact us for a FREE valuation!

Our team is ready to help you sell your home for the highest possible price ASAP
Key Details
Sold Price $248,000
Property Type Condo
Sub Type Apartment
Listing Status Sold
Purchase Type For Sale
Square Footage 848 sqft
Price per Sqft $292
Subdivision Sunalta
MLS® Listing ID A2048519
Sold Date 08/21/23
Style Apartment
Bedrooms 2
Full Baths 2
Condo Fees $592/mo
Originating Board Calgary
Year Built 2001
Annual Tax Amount $1,487
Tax Year 2022
Property Description
Experience urban living at its finest! This stunning 2 BEDROOM + 2 BATHROOM unit with floor to ceiling windows is ideal for anyone wanting to be close to the action of 17th. When you walk in you will find tiled entrance which flows into the kitchen. The kitchen has everything you need to create great meals for eating in or out on the balcony! The eating area is spacious and the large living room has huge windows freestanding NATURAL GAS fireplace. Both bedrooms are large & with two bathrooms as well. The 4 piece master en-suite bath has a large tub, TILE floor, and plenty of space to get ready for a night on the town or out in the mountains. The main bath is also a 4 piece bathroom. BONUSES include: lots of storage in the unit, TITLED parking stall & storage unit, in suite laundry. This unit faces north and overlooks 17th Avenue, which is nicely quiet from this third floor home. Located close to 17th restaurants, shopping, fitness clubs, transportation & so much more. You'll love the style, comfort, and convenience that this incredible condo has to offer. One of the owners is a realtor in Calgary. Recently painted and new carpets installed in the bedrooms.
Location
Province AB
County Calgary
Area Cal Zone Cc
Zoning C-COR1 f3.0h23
Direction S
Rooms
Other Rooms 1
Interior
Interior Features Breakfast Bar, French Door, High Ceilings, Laminate Counters, Storage
Heating Forced Air, Natural Gas
Cooling None
Flooring Carpet, Ceramic Tile, Hardwood
Fireplaces Number 1
Fireplaces Type Free Standing, Gas, Living Room
Appliance Dishwasher, Electric Stove, Microwave Hood Fan, Refrigerator, Washer/Dryer Stacked
Laundry Laundry Room
Exterior
Parking Features Enclosed, Heated Garage, Insulated, Secured, Titled, Underground
Garage Description Enclosed, Heated Garage, Insulated, Secured, Titled, Underground
Community Features Park, Playground, Schools Nearby, Shopping Nearby, Sidewalks, Street Lights
Utilities Available Cable Connected, Electricity Connected, Natural Gas Connected, Garbage Collection, Sewer Connected, Water Connected
Amenities Available Car Wash, Elevator(s)
Roof Type Tar/Gravel
Porch Balcony(s)
Exposure S
Total Parking Spaces 1
Building
Story 4
Foundation Poured Concrete
Architectural Style Apartment
Level or Stories Single Level Unit
Structure Type Stucco,Wood Frame
Others
HOA Fee Include Common Area Maintenance,Insurance,Maintenance Grounds,Parking,Professional Management,Sewer,Snow Removal,Trash,Water
Restrictions None Known
Tax ID 76457092
Ownership Private
Pets Allowed Restrictions
Read Less



