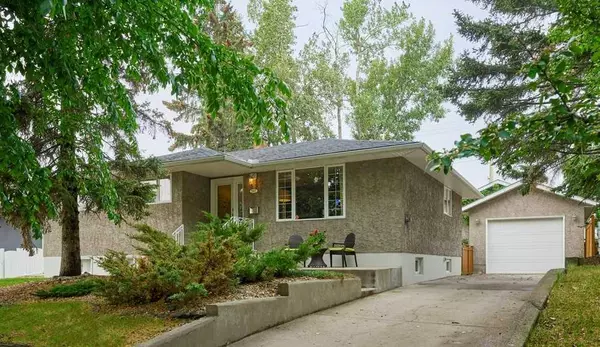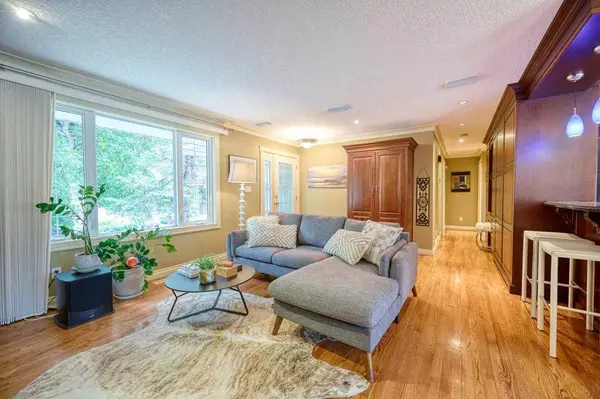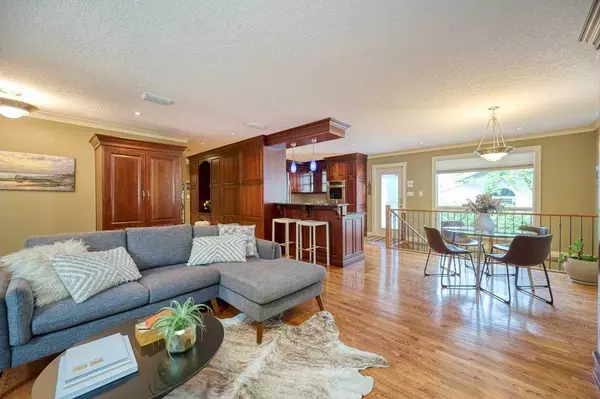For more information regarding the value of a property, please contact us for a free consultation.
197 Windermere RD SW Calgary, AB T3C 3K9
Want to know what your home might be worth? Contact us for a FREE valuation!

Our team is ready to help you sell your home for the highest possible price ASAP
Key Details
Sold Price $785,000
Property Type Single Family Home
Sub Type Detached
Listing Status Sold
Purchase Type For Sale
Square Footage 1,189 sqft
Price per Sqft $660
Subdivision Wildwood
MLS® Listing ID A2070902
Sold Date 08/22/23
Style Bungalow
Bedrooms 4
Full Baths 2
Originating Board Calgary
Year Built 1958
Annual Tax Amount $4,938
Tax Year 2023
Lot Size 7,341 Sqft
Acres 0.17
Property Description
Welcome to your dream home in the desirable community of Wildwood! Minutes from downtown and Edworthy park, this stunning bungalow boasts extensive upgrades and built-ins throughout, making it a true gem. From the meticulous design and prideful home ownership displayed throughout, the moment you step inside you'll be captivated by the endless built-in features such as built in speakers and music centre, including storage and an entertainment unit and corner gas fireplace that will impress even the most discerning buyer. The heart of the home is the beautifully designed gourmet kitchen with a breakfast eating bar, featuring granite countertops, top of the line stainless steel appliances, and an incredible soup pot filler. Prepare meals with ease while enjoying the modern conveniences this space offers. Indulge in luxury with the heated floors in the main bathroom, complemented by a relaxing steam shower and air jetted tub. The three spacious bedrooms on the main floor provide ample space for your family or guests. The basement underwent a fabulous renovation in 2018 and now features a den/office area and a comfortable family room space, perfect for unwinding after a long day. The den space also has a beautiful corner gas fireplace and a bar area perfect for entertaining. The large laundry room with a sink adds convenience to your daily routine. Additionally, the basement offers a three-piece bathroom for added functionality and comfort. Step outside into your own private oasis—an oversized yard with a fire pit awaits you, providing the perfect backdrop for entertaining or simply enjoying a tranquil evening outdoors. Two sheds offer additional storage space, keeping your belongings organized and accessible. This home also boasts a double detached drive-thru infrared heated garage with access from both the front and back, providing the perfect space for a workshop and storing your vehicles. The home also boasts a beautiful south west facing backyard. Don't miss the opportunity to make this incredible home in Wildwood yours. Quiet location, steps from transportation services and amenities. Excellent family home, exceptional value. Must see to appreciate this extensively renovated bungalow. Schedule a viewing today and start living the lifestyle you've always dreamed of!
Location
Province AB
County Calgary
Area Cal Zone W
Zoning R-C1
Direction E
Rooms
Basement Finished, Full
Interior
Interior Features Breakfast Bar, Built-in Features, Central Vacuum, Closet Organizers, Granite Counters, No Animal Home, Open Floorplan, Storage, Wet Bar
Heating Fireplace(s), Forced Air, Hot Water, Natural Gas
Cooling Central Air
Flooring Carpet, Hardwood, Tile
Fireplaces Number 2
Fireplaces Type Basement, Family Room, Gas
Appliance Dishwasher, Dryer, Garage Control(s), Garburator, Microwave, Oven, Refrigerator, Stove(s), Washer, Window Coverings
Laundry In Basement, Sink
Exterior
Parking Features Concrete Driveway, Double Garage Detached, Garage Door Opener, Garage Faces Rear, Heated Garage
Garage Spaces 2.0
Garage Description Concrete Driveway, Double Garage Detached, Garage Door Opener, Garage Faces Rear, Heated Garage
Fence Fenced
Community Features Schools Nearby, Shopping Nearby
Roof Type Asphalt Shingle
Porch None
Lot Frontage 58.47
Total Parking Spaces 2
Building
Lot Description Back Lane, Back Yard, Front Yard, Landscaped, Many Trees, Secluded
Foundation Poured Concrete
Architectural Style Bungalow
Level or Stories One
Structure Type Wood Frame
Others
Restrictions None Known
Tax ID 82960453
Ownership Private
Read Less



