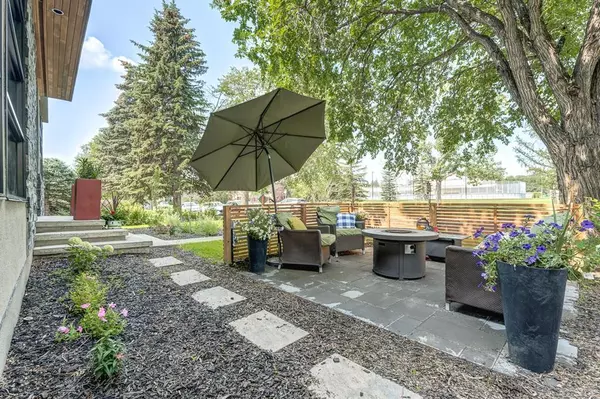For more information regarding the value of a property, please contact us for a free consultation.
724 34 ST NW Calgary, AB T2N 2X9
Want to know what your home might be worth? Contact us for a FREE valuation!

Our team is ready to help you sell your home for the highest possible price ASAP
Key Details
Sold Price $2,195,000
Property Type Single Family Home
Sub Type Detached
Listing Status Sold
Purchase Type For Sale
Square Footage 3,643 sqft
Price per Sqft $602
Subdivision Parkdale
MLS® Listing ID A2064688
Sold Date 08/22/23
Style 2 Storey
Bedrooms 5
Full Baths 4
Half Baths 1
Originating Board Calgary
Year Built 2012
Annual Tax Amount $13,077
Tax Year 2023
Lot Size 5,995 Sqft
Acres 0.14
Property Description
A stunning Scandinavian modern home ideally situated on the best street in Parkdale across from the train park, community gardens and ice rink, boasting gorgeous landscaping, mature trees and clean lines. Inside boasts rare wide plank site finished hardwood floors and an open floor plan that allows for a seamless flow of natural light, making the space feel larger and more connected. A front formal office is drenched in natural light and a west facing family room, with stone surround gas fireplace, creates an inviting space to curl up with a good book. A chef's kitchen, designed with the needs of a professional or passionate home cook in mind, features a designated pantry, high-end appliances (SubZero & Wolf), ample counter space, and high-quality materials. The L-shaped centre island layout is optimized for efficiency, with carefully planned workstations, breakfast bar, and storage solutions. The kitchen opens up to an informal living room complete with a linear gas fireplace, media cabinets, and sliding glass door access to a large deck extending your living space. A large mudroom provides ample storage and offers access to the detached triple car garage. The second level is adorned by natural light from the addition of skylights and showcases a convenient laundry room and four generous bedrooms all with ensuites. A serene primary is optimized with large windows and private balcony access bringing in an abundance of natural light and views of the outside surroundings and park. A custom walk-in closet and euro-style wardrobe provide ample dressing space and leads to a lavish ensuite that serves as a private retreat encompassing a deep jetted soaker tub and glass enclosed steam shower with body sprays and recessed rainfall shower head. The fully developed lower is an entertainers delight showcasing a gorgeous wet bar with wine cellar, fitness area, and a massive rec room with 10' ceilings that is wired for a golf simulator! Enjoy the big game or family movie nights in the dedicated private media room complete with screen and projector, while a fifth guest bedroom and full bath completes the level. The east-exposed backyard oasis is a wonderful way to enjoy morning sunlight and creates a tranquil outdoor retreat from the raised deck, lush green yard, and mature trees. This fabulous family home is in the highly-desirable community of Parkdale, known for its proximity to Foothills Hospital, highly rated schools, Bow River Pathway System, and easy access to downtown.
Location
Province AB
County Calgary
Area Cal Zone Cc
Zoning R-C2
Direction W
Rooms
Other Rooms 1
Basement Finished, Full
Interior
Interior Features Bookcases, Breakfast Bar, Built-in Features, Closet Organizers, Double Vanity, High Ceilings, Jetted Tub, Kitchen Island, Pantry, Quartz Counters, Skylight(s), Smart Home, Walk-In Closet(s), Wet Bar
Heating In Floor, Forced Air, Natural Gas, Zoned
Cooling Central Air
Flooring Carpet, Ceramic Tile, Hardwood
Fireplaces Number 2
Fireplaces Type Gas
Appliance Dishwasher, Dryer, Gas Stove, Microwave, Refrigerator, Washer, Wine Refrigerator
Laundry Sink, Upper Level
Exterior
Parking Features Triple Garage Detached
Garage Spaces 3.0
Garage Description Triple Garage Detached
Fence Fenced
Community Features Park, Playground, Schools Nearby, Shopping Nearby, Sidewalks, Street Lights, Walking/Bike Paths
Roof Type Rubber
Porch Balcony(s), Deck
Lot Frontage 50.0
Total Parking Spaces 3
Building
Lot Description Back Lane, Back Yard, Front Yard, Interior Lot, Landscaped, Underground Sprinklers, Rectangular Lot, Treed
Foundation Poured Concrete
Architectural Style 2 Storey
Level or Stories Two
Structure Type Stone,Stucco,Wood Frame
Others
Restrictions None Known
Tax ID 82739188
Ownership Private
Read Less



