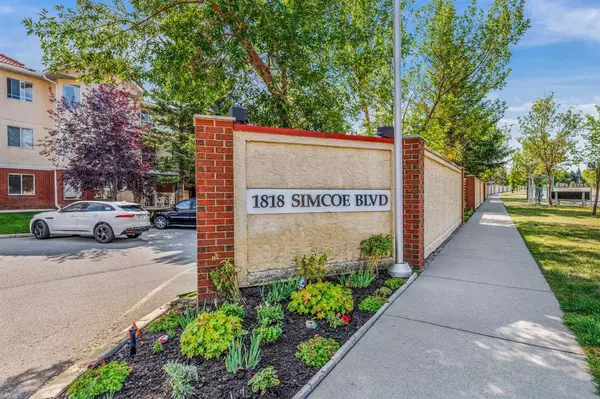For more information regarding the value of a property, please contact us for a free consultation.
1818 Simcoe BLVD SW #2225 Calgary, AB T3H 3L0
Want to know what your home might be worth? Contact us for a FREE valuation!

Our team is ready to help you sell your home for the highest possible price ASAP
Key Details
Sold Price $245,000
Property Type Condo
Sub Type Apartment
Listing Status Sold
Purchase Type For Sale
Square Footage 987 sqft
Price per Sqft $248
Subdivision Signal Hill
MLS® Listing ID A2069441
Sold Date 08/22/23
Style Apartment
Bedrooms 2
Full Baths 2
Condo Fees $653/mo
Originating Board Calgary
Year Built 1997
Annual Tax Amount $1,311
Tax Year 2023
Property Description
Spacious 2 bedroom, 2 bathroom in the highly sought after 55+ complex of Dana Village! Functional kitchen with lots of counter space and crisp white cabinetry. Huge living room that can accommodate any size furniture with bright windows and access door to the large balcony with serene courtyard views! Master suite with walkthrough closet and full 4-piece ensuite bathroom. An additional good sized 2nd bedroom with new carpet and another full bathroom make this floorplan perfect for guests. Large storage room with laundry and an underground heated parking complete this great unit. This unit also features central A/C for those warm summer days. This active 50+ complex offers a ton of amenities such as games room, dining hall with kitchen, library, gym, pool tables, workshop, hobby room, and carwash! There are also weekly activities such as group exercises, card tournaments, bingo, group dinners, tea and coffee, and organized grocery and mall shopping trips! Truly a great sense of community between the owners in the building!
Location
Province AB
County Calgary
Area Cal Zone W
Zoning M-C1 d125
Direction N
Rooms
Other Rooms 1
Interior
Interior Features Built-in Features, Open Floorplan
Heating Forced Air, Natural Gas
Cooling Central Air
Flooring Carpet, Linoleum
Appliance Central Air Conditioner, Dishwasher, Dryer, Electric Stove, Range Hood, Refrigerator, Washer, Window Coverings
Laundry In Unit, Laundry Room
Exterior
Parking Features Assigned, Parkade, Underground
Garage Description Assigned, Parkade, Underground
Community Features Clubhouse, Golf, Park, Playground, Schools Nearby, Shopping Nearby, Sidewalks
Amenities Available Car Wash, Elevator(s), Fitness Center, Parking, Party Room, Picnic Area, Recreation Facilities, Secured Parking, Trash, Visitor Parking, Workshop
Roof Type Clay Tile
Porch Balcony(s)
Exposure N
Total Parking Spaces 1
Building
Story 3
Foundation Poured Concrete
Architectural Style Apartment
Level or Stories Single Level Unit
Structure Type Brick,Concrete,Stucco,Wood Frame
Others
HOA Fee Include Caretaker,Common Area Maintenance,Heat,Insurance,Maintenance Grounds,Professional Management,Reserve Fund Contributions,Sewer,Snow Removal,Trash,Water
Restrictions None Known
Tax ID 82899166
Ownership Private
Pets Allowed Restrictions
Read Less



