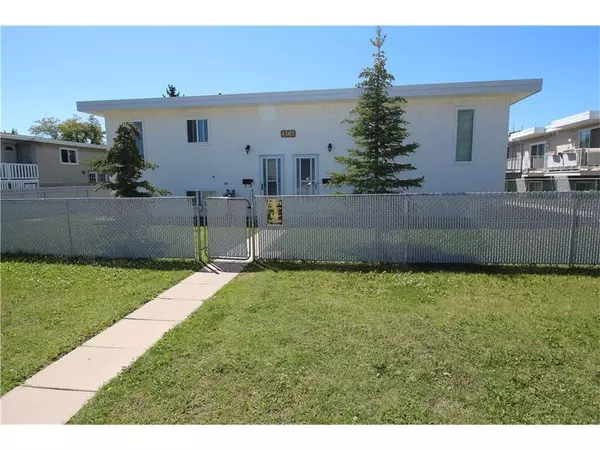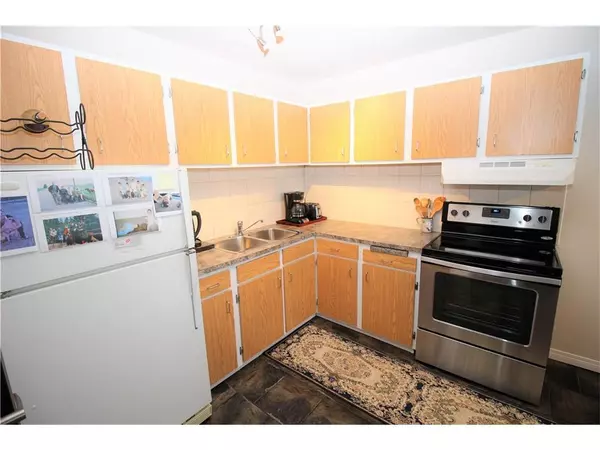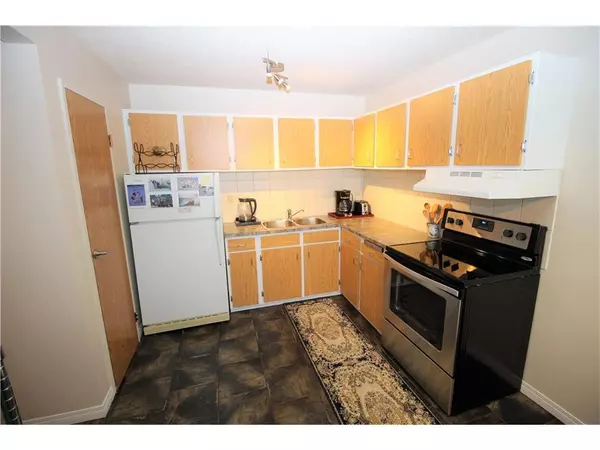For more information regarding the value of a property, please contact us for a free consultation.
4503 75 ST NW #3 Calgary, AB T3B 2M7
Want to know what your home might be worth? Contact us for a FREE valuation!

Our team is ready to help you sell your home for the highest possible price ASAP
Key Details
Sold Price $219,000
Property Type Townhouse
Sub Type Row/Townhouse
Listing Status Sold
Purchase Type For Sale
Square Footage 469 sqft
Price per Sqft $466
Subdivision Bowness
MLS® Listing ID A2071505
Sold Date 08/22/23
Style Bi-Level
Bedrooms 2
Full Baths 1
Condo Fees $310
Originating Board Calgary
Year Built 1972
Annual Tax Amount $1,232
Tax Year 2023
Lot Size 0.258 Acres
Acres 0.26
Property Description
This super clean 2 bedroom townhouse offers over 938sq/ft of developed living space and is located in the heart of Bowness. The upper floor consists of a spacious kitchen with ceramic tile flooring that runs through-out the adjoining dining area. The oversized living room offers hardwood floors and grants access to a large balcony that's perfect for bbq'ing and enjoying the outdoors. The lower level offers two great sized bedrooms (both with walk-in closets) plus a 4 piece bathroom, tons of extra storage and a separate laundry area. Additional bonuses include: Newer windows, carpet, paint and light fixtures through-out plus an assigned parking stall (#3). ** PET'S ALLOWED ** Located steps away from schools, parks, shopping, city transit, main roadways and a short walk to Bowness park and the Bow River.
Location
Province AB
County Calgary
Area Cal Zone Nw
Zoning M-C1
Direction N
Rooms
Basement Finished, Full
Interior
Interior Features No Smoking Home
Heating Forced Air, Natural Gas
Cooling None
Flooring Carpet, Ceramic Tile, Hardwood
Appliance Dryer, Electric Stove, Portable Dishwasher, Range Hood, Refrigerator, Washer, Window Coverings
Laundry In Unit
Exterior
Parking Features Assigned, Stall
Garage Description Assigned, Stall
Fence Fenced
Community Features Park, Playground, Schools Nearby, Shopping Nearby
Amenities Available Other
Roof Type Tar/Gravel
Porch Balcony(s)
Exposure N
Total Parking Spaces 1
Building
Lot Description Back Lane, Landscaped
Foundation Poured Concrete
Water Public
Architectural Style Bi-Level
Level or Stories Bi-Level
Structure Type Stucco,Wood Frame
Others
HOA Fee Include Common Area Maintenance,Insurance,Parking,Reserve Fund Contributions,Snow Removal
Restrictions Pets Allowed
Ownership Private
Pets Allowed Cats OK, Dogs OK, Yes
Read Less



