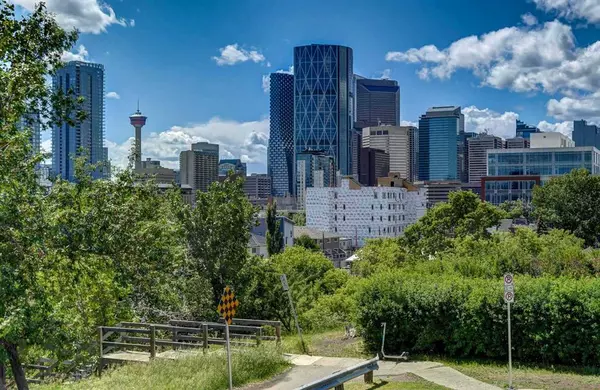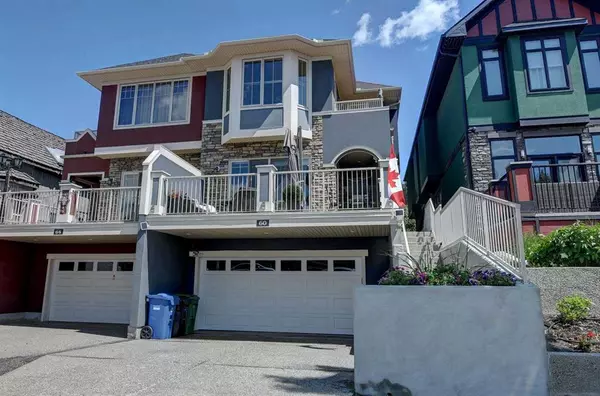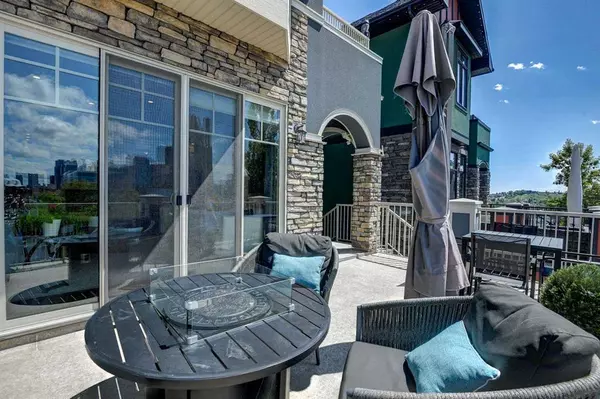For more information regarding the value of a property, please contact us for a free consultation.
60 6A ST NE Calgary, AB T2E 4A3
Want to know what your home might be worth? Contact us for a FREE valuation!

Our team is ready to help you sell your home for the highest possible price ASAP
Key Details
Sold Price $1,165,000
Property Type Single Family Home
Sub Type Semi Detached (Half Duplex)
Listing Status Sold
Purchase Type For Sale
Square Footage 2,291 sqft
Price per Sqft $508
Subdivision Bridgeland/Riverside
MLS® Listing ID A2060469
Sold Date 08/22/23
Style 2 Storey,Side by Side
Bedrooms 3
Full Baths 3
Half Baths 1
Originating Board Calgary
Year Built 2015
Annual Tax Amount $6,466
Tax Year 2023
Lot Size 3,003 Sqft
Acres 0.07
Property Description
Spectacular unobstructed downtown views and quality craftsmanship throughout this one of a kind custom built family home. Over 3000 sqft fully developed, 3 bedroom 4 bathroom estate home perched up high on the west ridge in Bridgeland, with one of the best downtown city skyline views in Calgary. Located just half a block from one of the best public city science schools in Calgary, Riverside (Langevin) Elementary/Jr High School, K-grade 9. With its bright, open plan, high ceilings, and walls of windows, this home was designed to take optimum advantage of the unparalleled downtown views. The luxurious kitchen is a chef's delight with abundant cabinetry, gleaming granite counters, and a huge island. An elegant, staircase sweeps from the basement to the top floor, where you'll find the primary bedroom retreat, complete with the best views in the house, a private balcony, walk-in closet and a lavish ensuite with a soaker jetted tub, and walk-in shower. There are two more bedrooms with a Jack and Jill corner ensuite bathroom with double sinks. Your family will love to entertain in the finished basement with a walk-up wet bar with built-in beverage fridge. The dream garage is fully finished with custom cabinetry and epoxy floors. Fully landscaped backyard private garden oasis with covered Gazebo seating area, and underground sprinklers. Just steps from the front entrance is an easy walk into the downtown core. The property sides to walking paths connected to the General Hospital Memorial Park, LRT, the Zoo, and Telus Spark Centre, not to mention a myriad of local shops, restaurants and services that Bridgeland is knows for. Rated one of the best communities in Calgary. Quiet, safe, cul-de-sac street, this location can not be beat!! Book your private showing today. 60 6A St NE. Nothing left to do here...just move right in and enjoy the view!!! Offered at an exceptional list price of $1,199,900, under the independent bank appraised value of $1,250,000.
Location
Province AB
County Calgary
Area Cal Zone Cc
Zoning DC
Direction W
Rooms
Other Rooms 1
Basement Finished, Full
Interior
Interior Features Bar, Built-in Features, Ceiling Fan(s), Closet Organizers, Double Vanity, French Door, Granite Counters, High Ceilings, Jetted Tub, Kitchen Island, Open Floorplan, Pantry, Sump Pump(s), Vaulted Ceiling(s), Vinyl Windows, Walk-In Closet(s), Wet Bar, Wired for Data
Heating Forced Air, Natural Gas
Cooling Central Air
Flooring Carpet, Hardwood, Tile
Fireplaces Number 2
Fireplaces Type Bath, Blower Fan, Dining Room, Double Sided, Gas, Living Room, Mantle, Masonry, Master Bedroom, See Through, Stone
Appliance Bar Fridge, Built-In Oven, Central Air Conditioner, Dishwasher, Dryer, Garburator, Gas Cooktop, Humidifier, Microwave, Refrigerator, Washer, Water Conditioner, Window Coverings
Laundry Upper Level
Exterior
Parking Features Aggregate, Double Garage Attached, Heated Garage
Garage Spaces 2.0
Garage Description Aggregate, Double Garage Attached, Heated Garage
Fence Fenced
Community Features Park, Playground, Schools Nearby, Shopping Nearby, Sidewalks, Street Lights, Walking/Bike Paths
Roof Type Asphalt Shingle
Porch Balcony(s), Deck, Patio, Pergola, Porch
Lot Frontage 25.0
Exposure W
Total Parking Spaces 4
Building
Lot Description City Lot, Gazebo, Lawn, Low Maintenance Landscape, Landscaped, Street Lighting, Rectangular Lot, Views
Foundation Poured Concrete
Architectural Style 2 Storey, Side by Side
Level or Stories Two
Structure Type Stone,Stucco,Wood Frame
Others
Restrictions None Known
Tax ID 82944533
Ownership Private
Read Less



